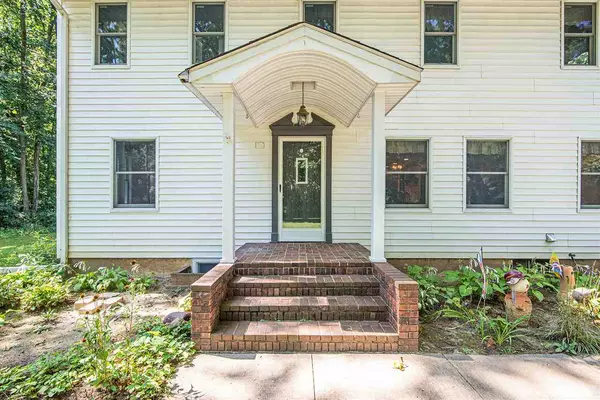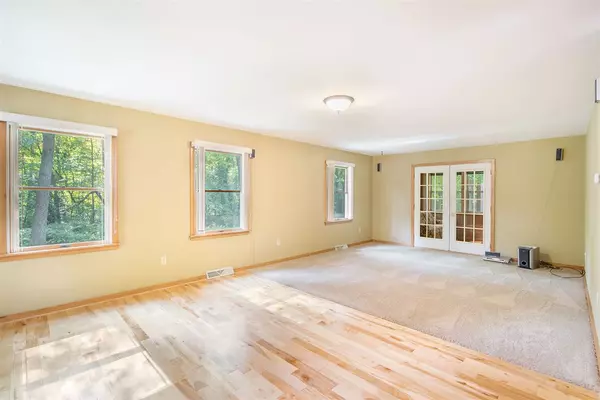$306,000
$319,000
4.1%For more information regarding the value of a property, please contact us for a free consultation.
8750 SKIFF LAKE RD Clarklake, MI 49234
4 Beds
3 Baths
2,825 SqFt
Key Details
Sold Price $306,000
Property Type Single Family Home
Sub Type Single Family Residence
Listing Status Sold
Purchase Type For Sale
Square Footage 2,825 sqft
Price per Sqft $108
Municipality Liberty Twp-Wexford
MLS Listing ID 21047097
Sold Date 12/31/20
Style Other
Bedrooms 4
Full Baths 3
HOA Y/N false
Originating Board Michigan Regional Information Center (MichRIC)
Year Built 1987
Annual Tax Amount $2,250
Lot Size 2.240 Acres
Acres 2.24
Lot Dimensions 251x355
Property Description
CUSTOM BUILT 4-5 BDRM/3BA HOME PRIVATELY SET ON 2.24+/- ACRES W/HEATED BARN & DIRECTLY ACROSS 400 VACANT ACRES AT THE MACCREADY RESERVE. Walk across the street to explore over 6.5 miles of trails, woods & springs! Welcome home to this desirable open floorplan featuring spacious country kitchen - large island w/seating, window sink, new stove & walk-in pantry! Stunning Birch wood floors sprawl through the kitchen, dining & lead into the living rm. Convenient main floor laundry, full bath & mud rm entry from the garage. Beautiful 3 seasons rm w/peaceful wildlife views & access to the rear deck. Retreat to your private master suite w/a scenic balcony for morning coffee, over-sized walk-in closet & remodeled bath. Partially finished LL w/rec rm, office OR 5th bdrm & TONS of storage space! BRAND NEW FURNACE 2019, new A/C, pressure tank, copper plumbing & wired for generator. 24x34 HEATED BARN wired for 220, concrete floors plus leanto. On the cusp of H-H, Columbia & Vandercook Schools. BRAND NEW FURNACE 2019, new A/C, pressure tank, copper plumbing & wired for generator. 24x34 HEATED BARN wired for 220, concrete floors plus leanto. On the cusp of H-H, Columbia & Vandercook Schools.
Location
State MI
County Jackson
Area Jackson County - Jx
Direction Between Richards & Jefferson Road
Body of Water None
Rooms
Other Rooms Shed(s), Barn(s)
Basement Full, Partial
Interior
Interior Features Eat-in Kitchen
Heating Propane, Forced Air, Other
Fireplace false
Appliance Built in Oven, Refrigerator
Exterior
Garage Attached, Paved
Garage Spaces 2.0
View Y/N No
Street Surface Paved
Garage Yes
Building
Lot Description Wooded
Story 2
Sewer Septic System
Water Well, Other
Architectural Style Other
New Construction No
Schools
School District Hanover-Horton
Others
Tax ID 000-18-10-476-005-07
Acceptable Financing Cash, FHA, VA Loan, Conventional
Listing Terms Cash, FHA, VA Loan, Conventional
Read Less
Want to know what your home might be worth? Contact us for a FREE valuation!

Our team is ready to help you sell your home for the highest possible price ASAP






