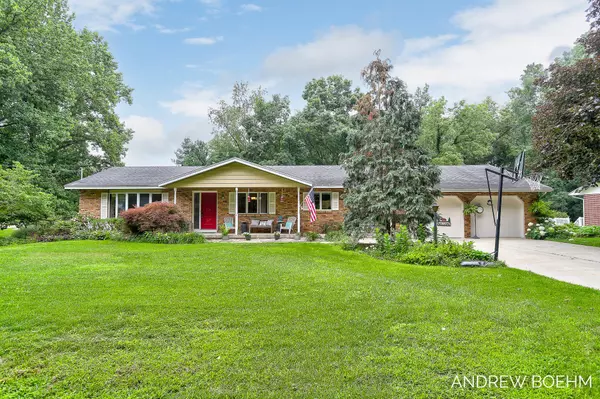$282,500
$279,900
0.9%For more information regarding the value of a property, please contact us for a free consultation.
4526 Scenic Drive Hamilton, MI 49419
4 Beds
2 Baths
2,504 SqFt
Key Details
Sold Price $282,500
Property Type Single Family Home
Sub Type Single Family Residence
Listing Status Sold
Purchase Type For Sale
Square Footage 2,504 sqft
Price per Sqft $112
Municipality Heath Twp
MLS Listing ID 21064796
Sold Date 09/28/21
Style Ranch
Bedrooms 4
Full Baths 2
Originating Board Michigan Regional Information Center (MichRIC)
Year Built 1975
Annual Tax Amount $2,743
Tax Year 2020
Lot Size 0.660 Acres
Acres 0.66
Lot Dimensions 148x194
Property Description
This property has a great yard on a dead end road which leads to quiet evenings in a fantastic well established neighborhood. The home features a central vacuum system, dual furnace with built in humidifier (replaced this winter) and a water softening system that is included. Two huge fireplaces give you that cozy home feeling and extra warmth during cold Michigan winters. Many updates include fresh neutral paint, refinished kitchen cabinets, and new carpet in the basement. As you walk in the door you are greeted by 2 large coat closets, fresh paint and new flooring throughout entry, kitchen and the main level laundry. Laundry room has a back door leading to deck and backyard. Extra large sliders both on main and lower levels give beautiful views of the backyard and woods.
Location
State MI
County Allegan
Area Holland/Saugatuck - H
Direction M-40 to 135th Ave E to Spring Brook to Scenic Dr
Rooms
Basement Walk Out, Full
Interior
Interior Features Eat-in Kitchen
Heating Forced Air, Natural Gas
Cooling Central Air
Fireplaces Number 2
Fireplace true
Exterior
Parking Features Attached, Paved
Garage Spaces 2.0
View Y/N No
Roof Type Composition
Street Surface Paved
Garage Yes
Building
Lot Description Corner Lot
Story 1
Sewer Septic System
Water Well
Architectural Style Ranch
New Construction No
Schools
School District Hamilton
Others
Tax ID 09-300-046-00
Acceptable Financing Cash, FHA, VA Loan, Conventional
Listing Terms Cash, FHA, VA Loan, Conventional
Read Less
Want to know what your home might be worth? Contact us for a FREE valuation!

Our team is ready to help you sell your home for the highest possible price ASAP






