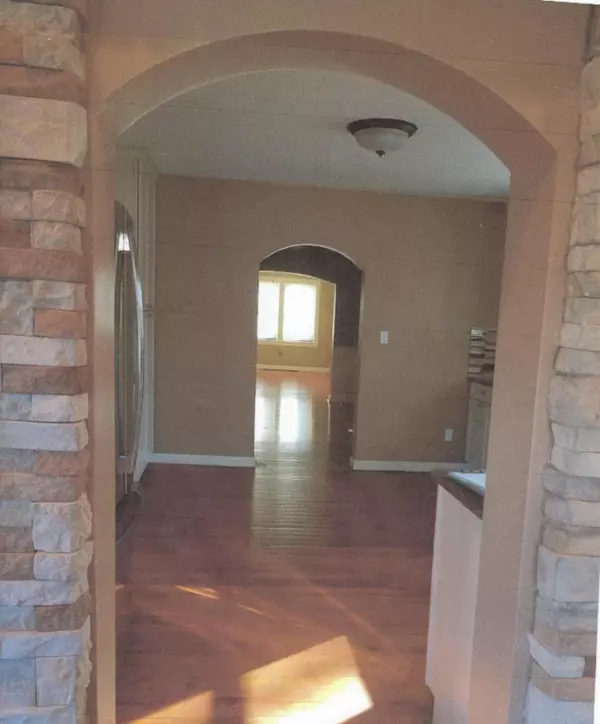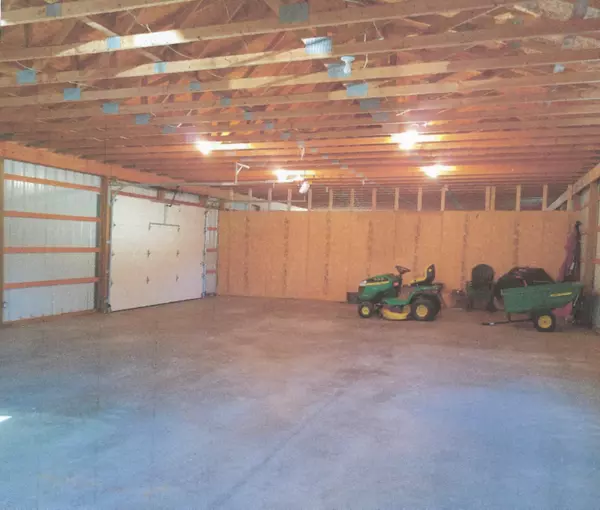$229,000
$238,000
3.8%For more information regarding the value of a property, please contact us for a free consultation.
3652 Riverside Road Benton Harbor, MI 49022
3 Beds
2 Baths
2,976 SqFt
Key Details
Sold Price $229,000
Property Type Single Family Home
Sub Type Single Family Residence
Listing Status Sold
Purchase Type For Sale
Square Footage 2,976 sqft
Price per Sqft $76
Municipality Hagar Twp#6 School
MLS Listing ID 20001062
Sold Date 04/01/20
Style Traditional
Bedrooms 3
Full Baths 2
Originating Board Michigan Regional Information Center (MichRIC)
Year Built 1945
Annual Tax Amount $1,314
Tax Year 2019
Lot Size 3.770 Acres
Acres 3.77
Lot Dimensions 100 x 1103 x169.79 x 1039
Property Description
The basement bedroom does not have egress, unless glass block window is replaced for egress. Therefore, should not be sleeping room. Recessed lighting and new upgraded windows.
Dream kitchen with beautifully designed cabinetry, recessed lighting, stainless french door refrigerator. granite and glass tile. Hardwood flooring restored. Side door entry with solid wood railings and wrought iron inserts.Outside door to white vinyl fenced area easy for your pet, and private picnic area.
Large dining room off kitchen for casual dining or elegant entertaining.
The three overhead door pole barn is bright and clean,electrical ready for many possibilities. Plumbing line in Pole Barn for water.
Country living close to all that Lake Michigan has to offer with short drives to St. Joseph and South Ha
Location
State MI
County Berrien
Area Southwestern Michigan - S
Direction I-196 EXIT4 West toward Coloma/Riverside for 0.4 mi. Turn right onto Coloma Rd. Go for 413 ft. Turn left onto Riverside.
Rooms
Other Rooms Pole Barn
Basement Full
Interior
Interior Features Ceiling Fans, Ceramic Floor, Garage Door Opener, Humidifier, Water Softener/Owned, Wood Floor, Pantry
Heating Forced Air, Natural Gas
Cooling Central Air
Fireplace false
Window Features Storms, Screens, Replacement, Insulated Windows, Window Treatments
Appliance Dryer, Washer, Disposal, Range, Refrigerator
Exterior
Parking Features Paved
Utilities Available Cable Connected, Natural Gas Connected
View Y/N No
Roof Type Composition
Topography {Level=true, Ravine=true}
Street Surface Paved
Garage No
Building
Lot Description Garden
Story 1
Sewer Septic System
Water Well
Architectural Style Traditional
New Construction No
Schools
School District Hagar Twp #6
Others
Tax ID 111000270005135
Acceptable Financing Cash, Contract, Conventional
Listing Terms Cash, Contract, Conventional
Read Less
Want to know what your home might be worth? Contact us for a FREE valuation!

Our team is ready to help you sell your home for the highest possible price ASAP






