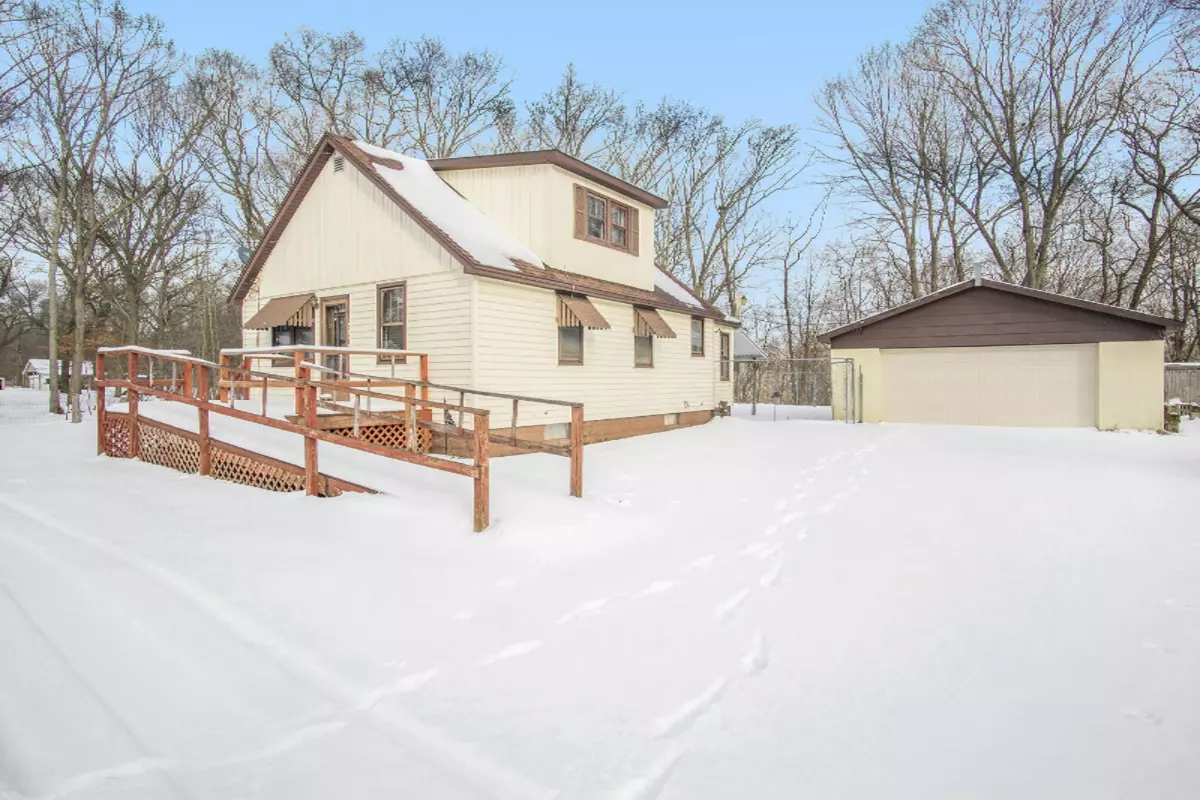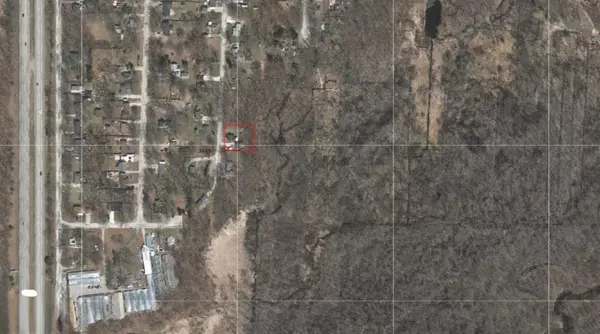$119,900
$119,900
For more information regarding the value of a property, please contact us for a free consultation.
3156 Klug Street Muskegon, MI 49444
4 Beds
1 Bath
1,328 SqFt
Key Details
Sold Price $119,900
Property Type Single Family Home
Sub Type Single Family Residence
Listing Status Sold
Purchase Type For Sale
Square Footage 1,328 sqft
Price per Sqft $90
Municipality Fruitport Twp
MLS Listing ID 20002872
Sold Date 03/13/20
Style Cape Cod
Bedrooms 4
Full Baths 1
Originating Board Michigan Regional Information Center (MichRIC)
Year Built 1950
Annual Tax Amount $957
Tax Year 2019
Lot Size 0.370 Acres
Acres 0.37
Lot Dimensions 118 x 129
Property Description
Perched overlooking a wooded bluff on a no-outlet street, this Cape Cod style home with oversize 2-stall garage is privately positioned and move-in ready! A number of versatile spaces, neutral paint palette, character rich woodwork, several original built-ins, glass door knobs, loads of storage, and brimming with potential overall. Main floor bedrooms feature closet passthrough, creating the option for a private master with tandem office or 2 floor bedrooms. Large kitchen with wooded views of the fenced rear yard, open side yard, and easy access from the driveway or garage. A fine opportunity for resident or rental investor alike. Close to groceries, dining, healthcare, highways and within Fruitport Schools! Don't miss photo tour and floor plans for details. Home is being sold AS-IS.
Location
State MI
County Muskegon
Area Muskegon County - M
Direction From US-31, take Sherman exit east and follow to Broadway west. Shortly before bridge, turn south(left) onto Oak Ln(directly behind Sam's Club), then left onto E. Summit and a quick right onto Klug to 3156 Klug St.
Rooms
Basement Full
Interior
Interior Features Garage Door Opener, Laminate Floor, Pantry
Heating Hot Water, Radiant
Fireplace false
Exterior
Exterior Feature Fenced Back, Deck(s)
Parking Features Detached
Garage Spaces 2.0
Utilities Available Natural Gas Connected
Waterfront Description Stream/Creek
View Y/N No
Street Surface Paved
Handicap Access Ramped Entrance
Garage Yes
Building
Story 2
Sewer Septic System
Water Well
Architectural Style Cape Cod
Structure Type Vinyl Siding
New Construction No
Schools
School District Fruitport
Others
Tax ID 6115490000000720
Acceptable Financing Cash, Conventional
Listing Terms Cash, Conventional
Read Less
Want to know what your home might be worth? Contact us for a FREE valuation!

Our team is ready to help you sell your home for the highest possible price ASAP






