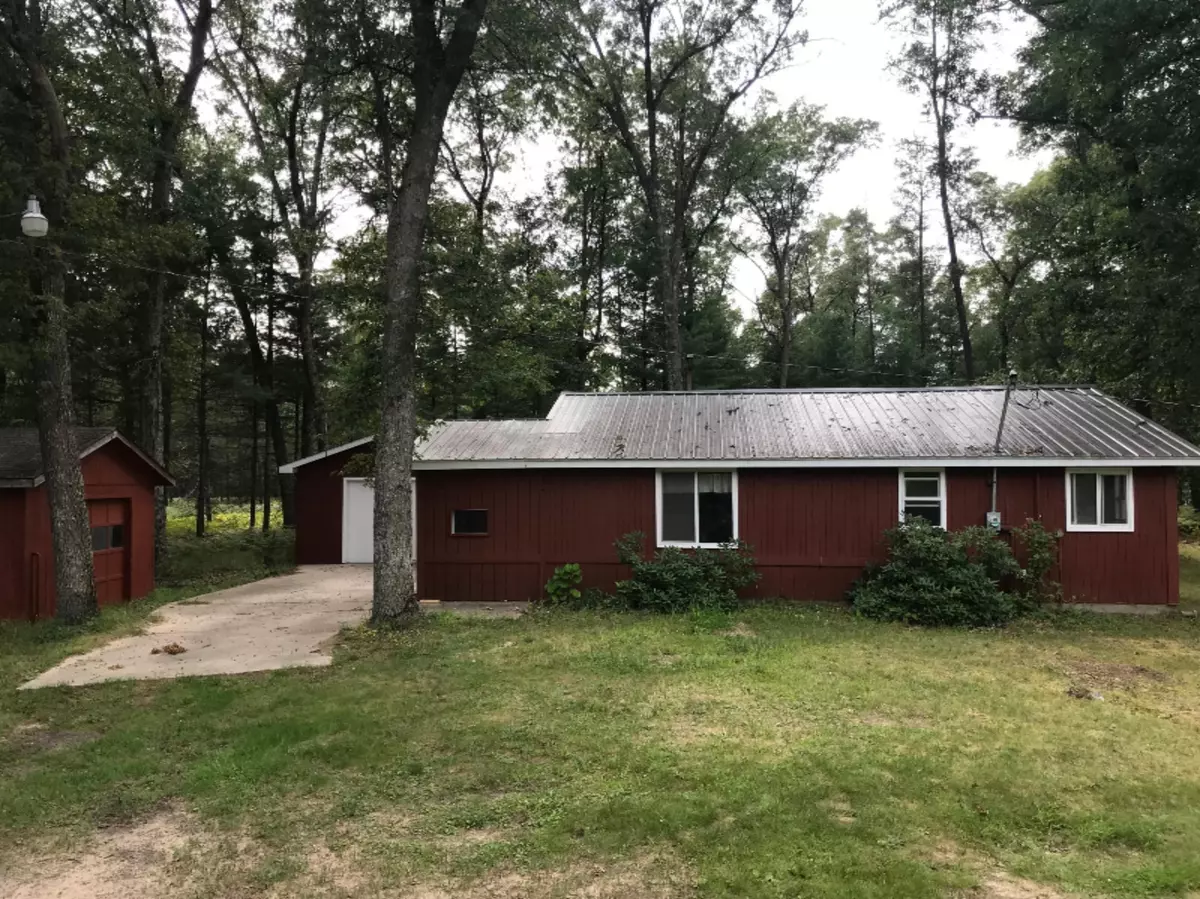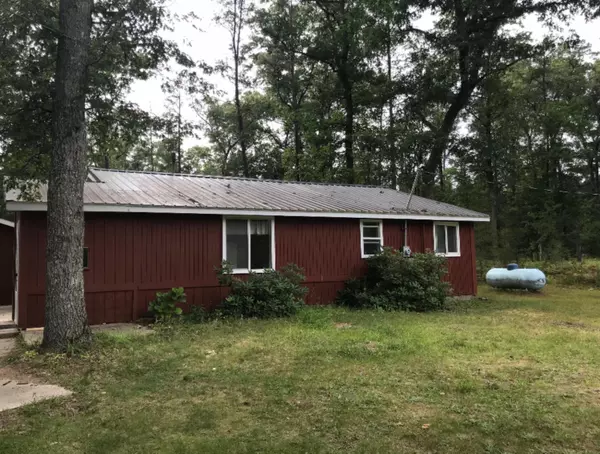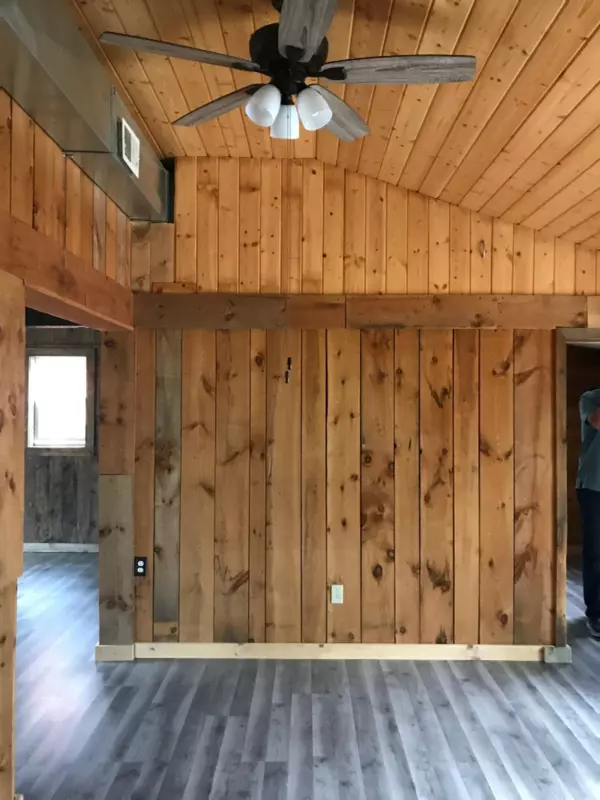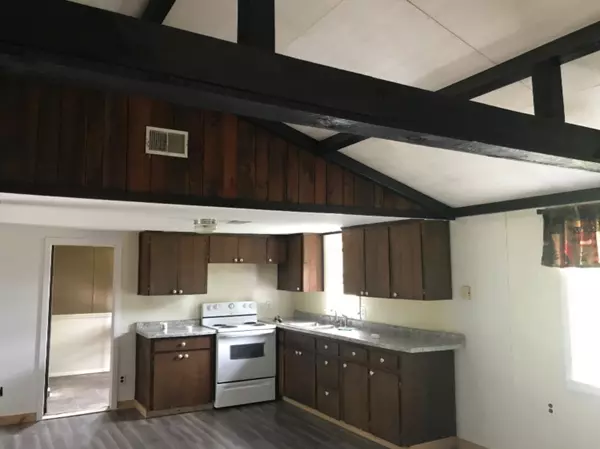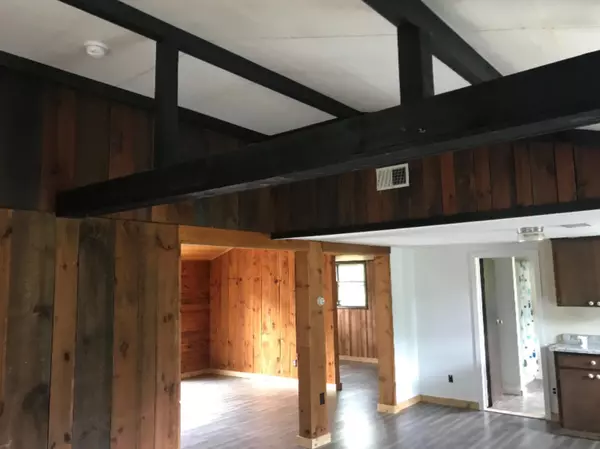$61,000
$59,000
3.4%For more information regarding the value of a property, please contact us for a free consultation.
6026 W 18 Mile Bitely, MI 49309
2 Beds
1 Bath
1,120 SqFt
Key Details
Sold Price $61,000
Property Type Single Family Home
Sub Type Single Family Residence
Listing Status Sold
Purchase Type For Sale
Square Footage 1,120 sqft
Price per Sqft $54
Municipality Lilley Twp
MLS Listing ID 19043415
Sold Date 11/12/19
Style Ranch
Bedrooms 2
Full Baths 1
Originating Board Michigan Regional Information Center (MichRIC)
Year Built 1968
Tax Year 2019
Lot Size 2.040 Acres
Acres 2.04
Lot Dimensions 330x264
Property Description
Recreation Galore! This updated cozy cottage is the perfect size for weekend getaways.Thousands of acres of National Forest across the road provide tons of opportunities for hunting, hiking, snowmobiling and camping. The Big Star Lake boat launch is just a mile away so easy access for fishing, ice fishing and water fun. Also close to golfing. In the evening enjoy the patio and fire pit for dinner and bonfires. Tons of recreation any time of year! Newer roof, updated flooring, newer wood stove. Easy to maintain inside. Tons of storage for all your recreation equipment and toys in two garages and the storage shed.
Location
State MI
County Newaygo
Area West Central - W
Direction Houseman's on M37 in Baldwin: Take West 76th Street West 4 miles and turn left on South Star Lake Drive (the golf course is right there). Take South Star Lake Drive for 3.1 miles and turn left onto Osborn Road. Go one block down and the cabin is on the right side (corner of Osborn & 96th Street).
Rooms
Basement Slab
Interior
Interior Features Ceiling Fans, Gas/Wood Stove, Eat-in Kitchen
Heating Propane, Forced Air, Wood
Fireplaces Number 1
Fireplaces Type Wood Burning, Family
Fireplace true
Window Features Insulated Windows
Appliance Oven, Range
Exterior
Parking Features Unpaved
Garage Spaces 2.0
View Y/N No
Roof Type Metal
Topography {Level=true}
Street Surface Unimproved
Handicap Access Accessible Mn Flr Full Bath, Covered Entrance, Low Threshold Shower
Garage Yes
Building
Lot Description Adj to Public Land, Golf Community, Recreational, Wooded, Corner Lot
Story 1
Sewer Septic System
Water Well
Architectural Style Ranch
New Construction No
Schools
School District Baldwin
Others
Tax ID 620102100005
Acceptable Financing Cash, Conventional
Listing Terms Cash, Conventional
Read Less
Want to know what your home might be worth? Contact us for a FREE valuation!

Our team is ready to help you sell your home for the highest possible price ASAP


