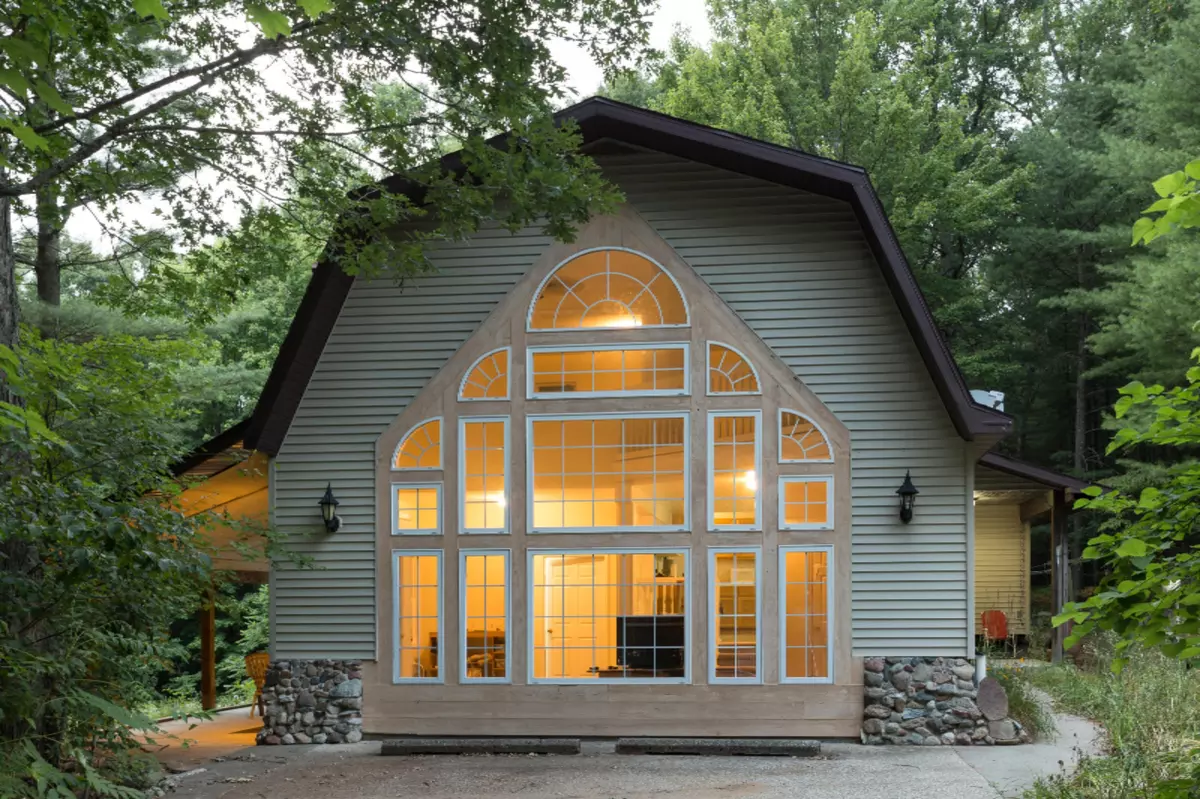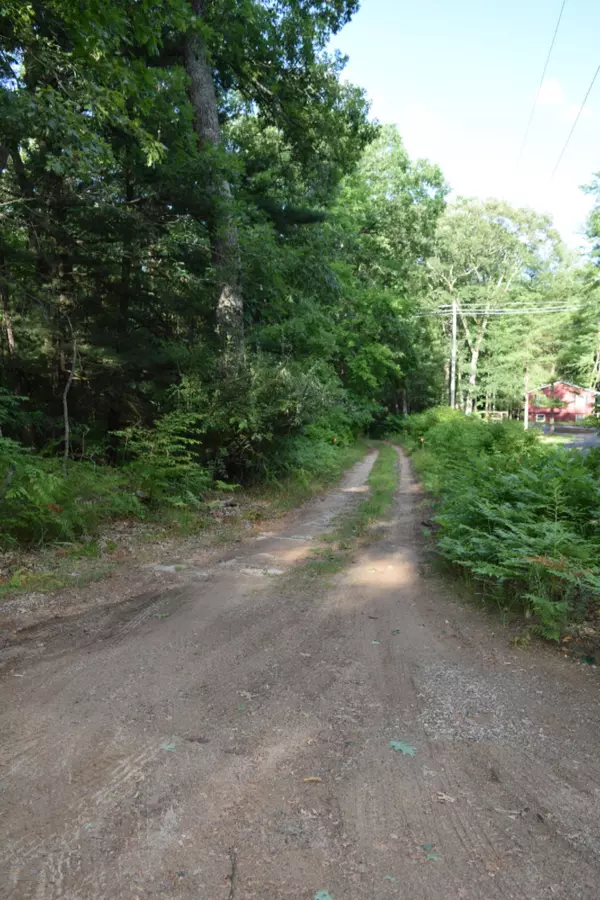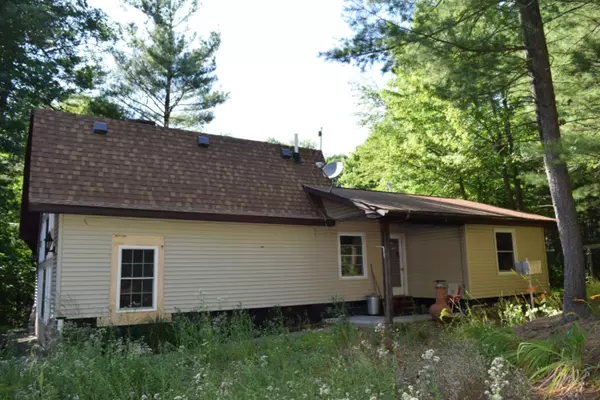$152,500
$162,900
6.4%For more information regarding the value of a property, please contact us for a free consultation.
4200 Obenauf Road Twin Lake, MI 49457
3 Beds
1 Bath
1,254 SqFt
Key Details
Sold Price $152,500
Property Type Single Family Home
Sub Type Single Family Residence
Listing Status Sold
Purchase Type For Sale
Square Footage 1,254 sqft
Price per Sqft $121
Municipality Cedar Creek Twp
MLS Listing ID 19036001
Sold Date 12/05/19
Style Contemporary
Bedrooms 3
Full Baths 1
Originating Board Michigan Regional Information Center (MichRIC)
Year Built 1993
Annual Tax Amount $3,186
Tax Year 2019
Lot Size 4.500 Acres
Acres 4.5
Lot Dimensions 297 X 660
Property Description
This beautiful wooded property can be yours! This property can provide privacy and quiet, yet is located close enough to shopping areas for convenience. Home has three bedrooms, main floor laundry, great room with a two story bank of cathedral style windows and a master bedroom overlooking the open living area. Included on the property is a heated, spacious, cinder block workshop/storage building which can provide ample room for hobbies or recreational vehicles. Easy access is provided by a garage door. A new roof was put on the workshop and the front of the house in 2018.The workshop Enjoy all of the recreational options this acreage provides or sit on your covered front porch and enjoy the view of wildlife and natural landscaping.
Location
State MI
County Muskegon
Area Muskegon County - M
Direction Maple Island N to left on Sweeter Rd right on Obenauf to house on the right: Maple Island S to right on Weiler Rd curve S onto Obenauf to house on the left.
Rooms
Other Rooms Shed(s), Pole Barn
Basement Crawl Space, Partial
Interior
Interior Features Ceiling Fans, Eat-in Kitchen, Pantry
Heating Propane, Forced Air
Cooling Window Unit(s)
Fireplace false
Window Features Skylight(s), Replacement
Appliance Dryer, Washer, Microwave, Oven, Range, Refrigerator
Exterior
Parking Features Unpaved
Utilities Available Telephone Line
Waterfront Description Public Access 1 Mile or Less
View Y/N No
Roof Type Composition
Street Surface Unimproved
Garage No
Building
Lot Description Wooded
Story 2
Sewer Septic System
Water Well
Architectural Style Contemporary
New Construction No
Schools
School District Holton
Others
Tax ID 6108024200001400
Acceptable Financing Cash, Conventional
Listing Terms Cash, Conventional
Read Less
Want to know what your home might be worth? Contact us for a FREE valuation!

Our team is ready to help you sell your home for the highest possible price ASAP






