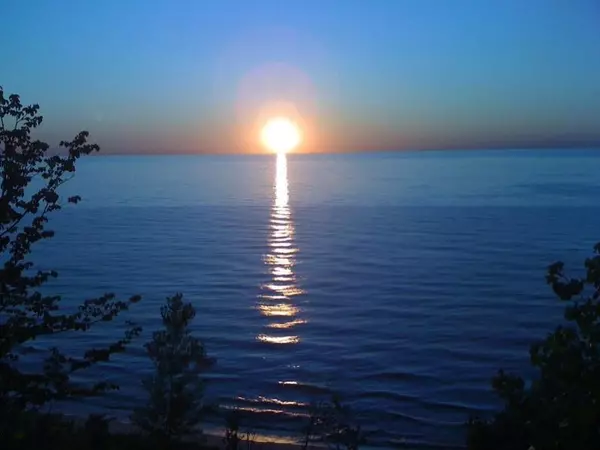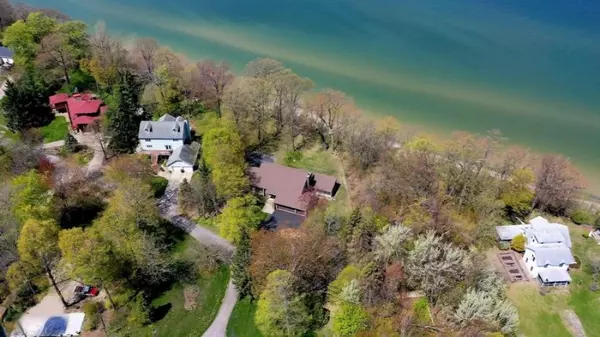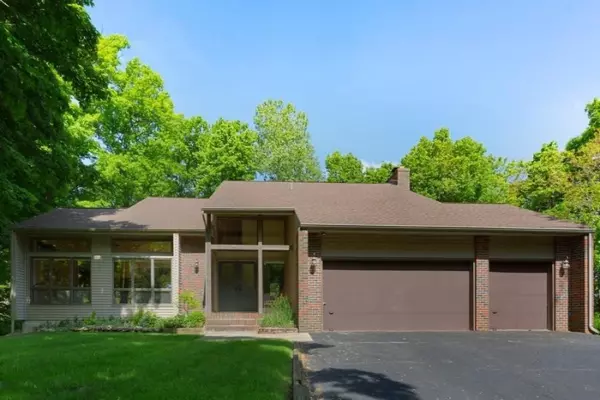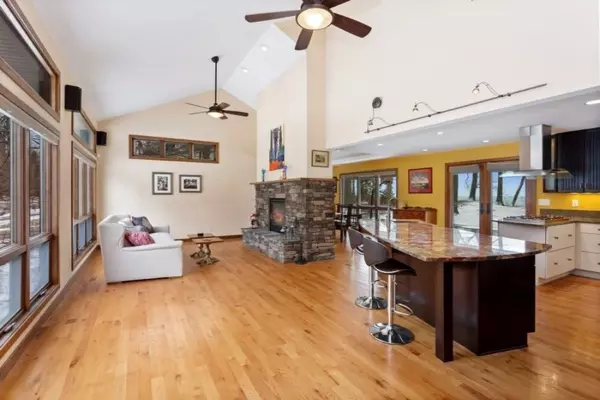$780,000
$850,000
8.2%For more information regarding the value of a property, please contact us for a free consultation.
4486 Greenwood Drive Benton Harbor, MI 49022
3 Beds
3 Baths
2,685 SqFt
Key Details
Sold Price $780,000
Property Type Single Family Home
Sub Type Single Family Residence
Listing Status Sold
Purchase Type For Sale
Square Footage 2,685 sqft
Price per Sqft $290
Municipality Hagar Twp
MLS Listing ID 19041006
Sold Date 10/09/19
Style Contemporary
Bedrooms 3
Full Baths 3
HOA Fees $41/ann
HOA Y/N true
Originating Board Michigan Regional Information Center (MichRIC)
Year Built 1983
Annual Tax Amount $8,358
Tax Year 2018
Lot Size 1.480 Acres
Acres 1.48
Lot Dimensions Irregular
Property Description
EXTRAORDINARY VALUE! SPECTACULAR LAKE MICHIGAN VIEWS! Cool comfortable home with great floor plan. Updated for today's casual life style. 142' of Lake Michigan frontage with association access to the lake. Delivering a smooth open floor plan with gleaming hardwood floors. The kitchen is the definition of functional luxury with SS appliances & extensive counter space plus beautiful island perfect for entertaining on the grand scale. Outstanding exterior living spaces with nice size yard, large deck PLUS spacious screened in porch. Enjoy this comfortable floor plan with multiple areas two fireplaces and open dining area. Large master suite features amazing views of the lake. Home boasts 3 bedrooms, 3 full baths, over 2,600 SQFT of living space, 3 car garage, & located on a cul-de-sac.
Location
State MI
County Berrien
Area Southwestern Michigan - S
Direction From Saint Joseph take M-63 North. Left on Greenwood Rd to sign.
Body of Water Lake Michigan
Rooms
Basement Crawl Space, Other, Slab, Partial
Interior
Interior Features Kitchen Island, Eat-in Kitchen
Heating Forced Air, Natural Gas
Cooling Central Air
Fireplaces Number 2
Fireplaces Type Living, Family
Fireplace true
Window Features Replacement, Window Treatments
Appliance Dryer, Washer, Dishwasher, Oven, Range, Refrigerator
Exterior
Parking Features Attached, Paved
Garage Spaces 3.0
Community Features Lake
Utilities Available Electricity Connected, Natural Gas Connected, Cable Connected
Waterfront Description All Sports, Private Frontage
View Y/N No
Roof Type Composition
Street Surface Paved
Garage Yes
Building
Lot Description Cul-De-Sac, Wooded
Story 2
Sewer Septic System
Water Well
Architectural Style Contemporary
New Construction No
Schools
School District Coloma
Others
Tax ID 111026600001017
Acceptable Financing Cash, Conventional
Listing Terms Cash, Conventional
Read Less
Want to know what your home might be worth? Contact us for a FREE valuation!

Our team is ready to help you sell your home for the highest possible price ASAP






