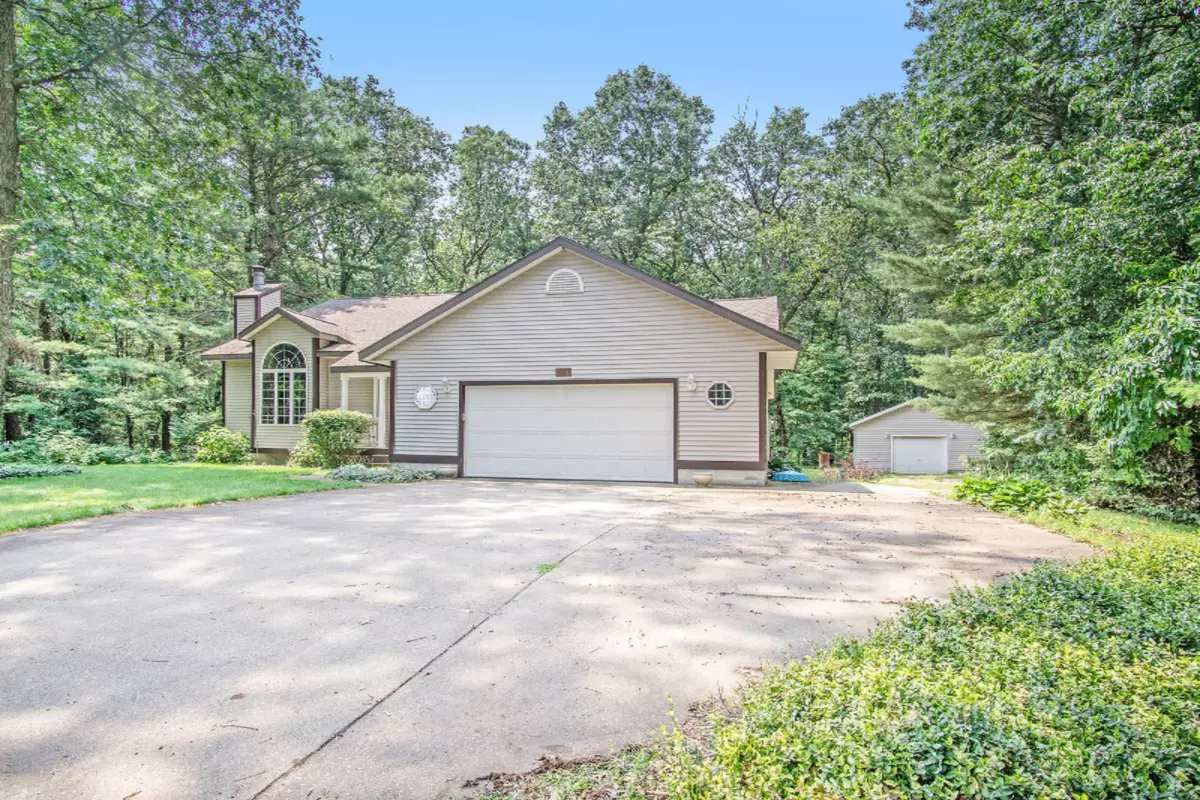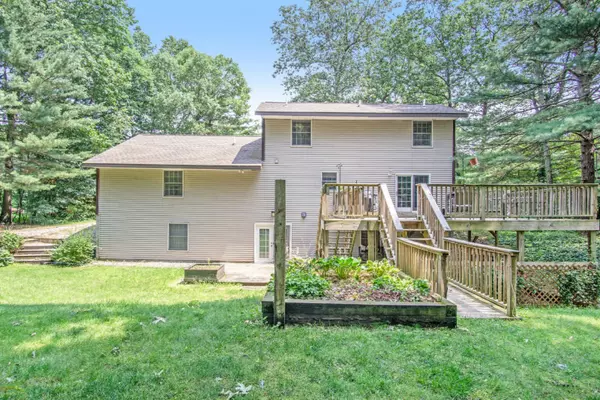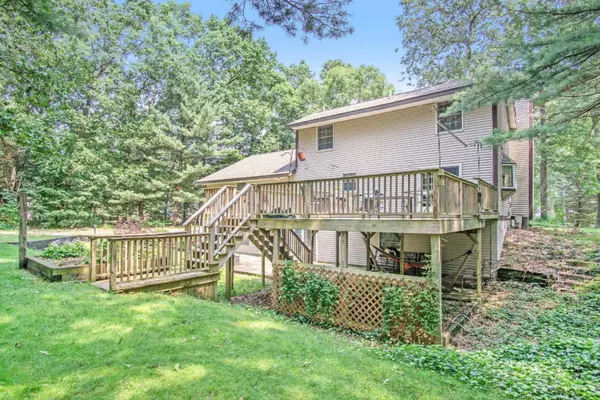$237,900
$234,900
1.3%For more information regarding the value of a property, please contact us for a free consultation.
2441 Riverdale Drive Twin Lake, MI 49457
4 Beds
3 Baths
3,006 SqFt
Key Details
Sold Price $237,900
Property Type Single Family Home
Sub Type Single Family Residence
Listing Status Sold
Purchase Type For Sale
Square Footage 3,006 sqft
Price per Sqft $79
Municipality Dalton Twp
MLS Listing ID 19035349
Sold Date 11/26/19
Style Contemporary
Bedrooms 4
Full Baths 2
Half Baths 1
Originating Board Michigan Regional Information Center (MichRIC)
Year Built 1993
Annual Tax Amount $2,715
Tax Year 2019
Lot Size 1.110 Acres
Acres 1.11
Lot Dimensions 167.05 x 346
Property Description
Here is it! Your very own piece of paradise in Riverwood Estates on over an acre! Beautiful and spacious both inside and out, this property consists of 4 bedrooms, 2 1/2 bathrooms, over 3,000 sqft, a two stall attached garage, an additional 21'x27' garage and more! Enter the home and find a large living room complete with cathedral ceilings and a wood fireplace. The large kitchen, and dining area provides a bright, open space which is perfect for entertaining. Off the dining room you will find a massive 19'x25' deck that creates an inviting transition between indoors and out. Additional main floor features include a half bath/laundry room combo, and a master suite complete with two walk-in closets. An open staircase will lead you upstairs and accommodates two large bedrooms and a full bathroom. Enter the basement and be amazed by the amount of storage space! The walkout basement also features a generous sized family room with a built in bar and a spacious 4th bedroom. A fantastic home with plenty of space for everyone! Call today for your private showing! Buyer to verify all information. and a full bathroom. Enter the basement and be amazed by the amount of storage space! The walkout basement also features a generous sized family room with a built in bar and a spacious 4th bedroom. A fantastic home with plenty of space for everyone! Call today for your private showing! Buyer to verify all information.
Location
State MI
County Muskegon
Area Muskegon County - M
Direction M-120 to River Rd. East to E. Riverwood Dr. North to N. Riverwood E to Riverdale
Rooms
Other Rooms Pole Barn
Basement Walk Out, Full
Interior
Interior Features Ceiling Fans, Ceramic Floor
Heating Forced Air, Natural Gas
Cooling Central Air
Fireplaces Number 1
Fireplaces Type Wood Burning, Family
Fireplace true
Window Features Window Treatments
Exterior
Parking Features Attached
Garage Spaces 2.0
Utilities Available Natural Gas Connected
View Y/N No
Roof Type Composition
Garage Yes
Building
Story 2
Sewer Septic System
Water Well
Architectural Style Contemporary
New Construction No
Schools
School District Reeths-Puffer
Others
Tax ID 6107744000010800
Acceptable Financing Cash, FHA, VA Loan, Rural Development, Conventional
Listing Terms Cash, FHA, VA Loan, Rural Development, Conventional
Read Less
Want to know what your home might be worth? Contact us for a FREE valuation!

Our team is ready to help you sell your home for the highest possible price ASAP






