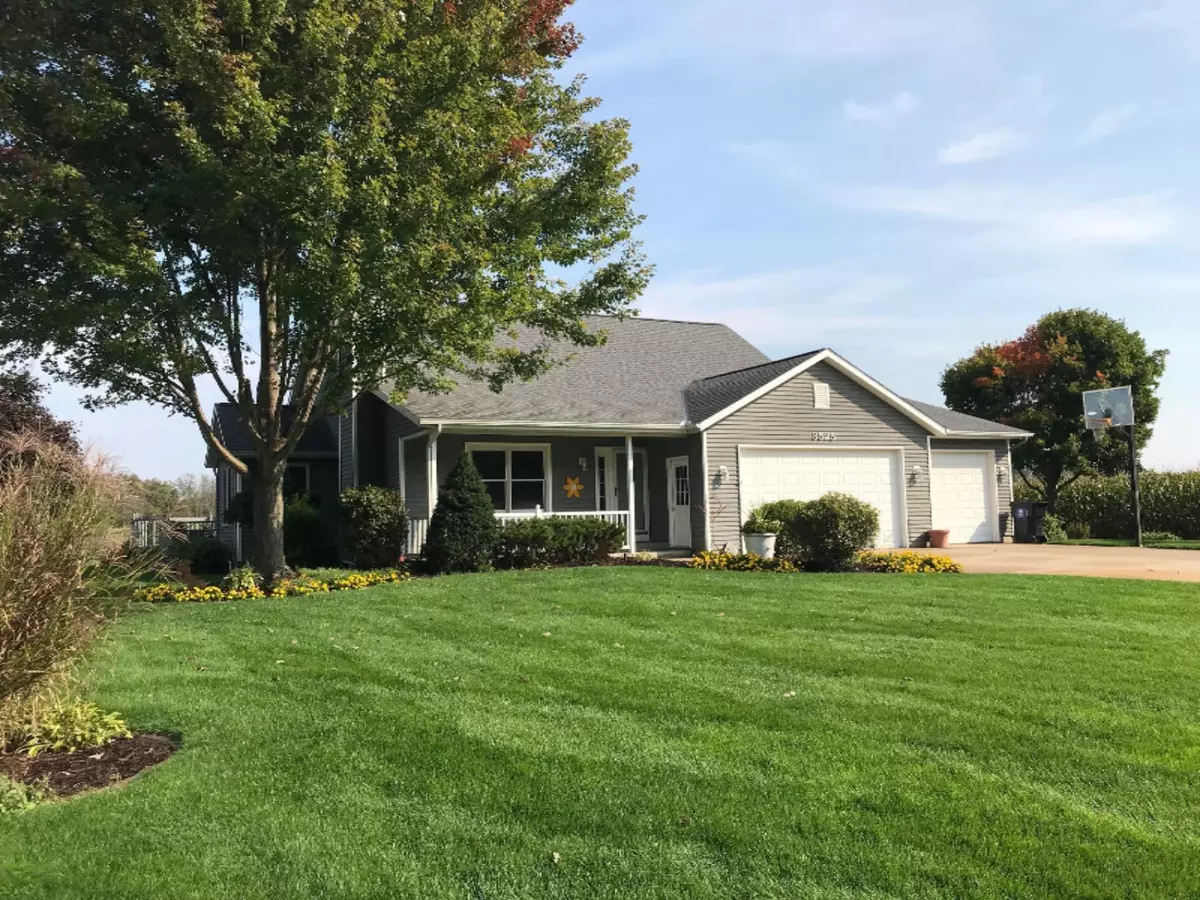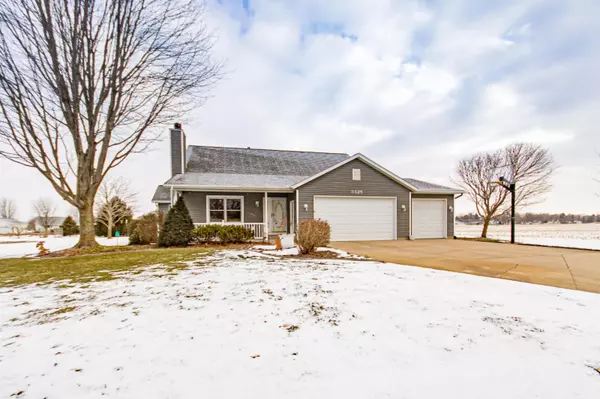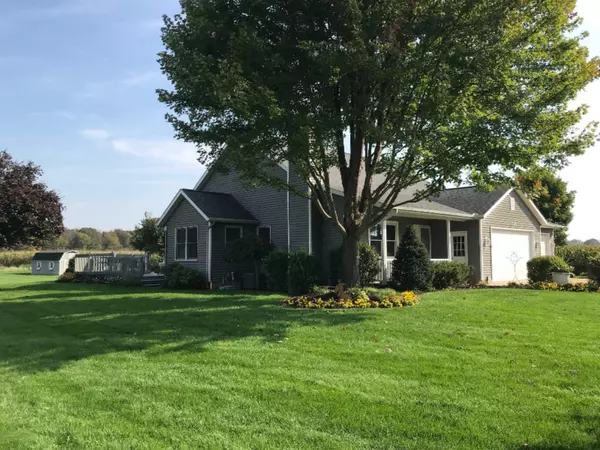$273,000
$279,900
2.5%For more information regarding the value of a property, please contact us for a free consultation.
3525 Greenfield Lane Hamilton, MI 49419
4 Beds
3 Baths
2,826 SqFt
Key Details
Sold Price $273,000
Property Type Single Family Home
Sub Type Single Family Residence
Listing Status Sold
Purchase Type For Sale
Square Footage 2,826 sqft
Price per Sqft $96
Municipality Manlius Twp
MLS Listing ID 20006689
Sold Date 04/10/20
Style Ranch
Bedrooms 4
Full Baths 3
HOA Fees $3/ann
HOA Y/N true
Originating Board Michigan Regional Information Center (MichRIC)
Year Built 1998
Annual Tax Amount $2,909
Tax Year 2019
Lot Size 0.700 Acres
Acres 0.7
Lot Dimensions 166 x 277
Property Description
Incredibly well taken care of ranch in Hamilton's Greenfield Estates, on a large private, well-landscaped lot at the end of a cul-de-sac. This 4 bedroom, 3 full bathroom home has all the big ticket items recently done - new HVAC in 2018, new roof in 2015, new kitchen appliances, and updated master bath. Features include cathedral ceilings, a fireplace, hardwood floors in the kitchen/dining area, great master suite with walk-in closet & slider to rear deck, main floor laundry, 2 additional bedrooms on the main, rec. room with wet bar and daylight egress windows, plenty of storage, craft room, storage shed, and a large 3-stall garage with hot/cold water and extra long 3rd stall for boats/trailers or your workshop! Call today for your private tour!
Location
State MI
County Allegan
Area Holland/Saugatuck - H
Direction M40 To 136th, West To Greenfield Ln, South To Cul-de-sac
Rooms
Other Rooms Shed(s)
Basement Full
Interior
Interior Features Ceiling Fans, Ceramic Floor, Garage Door Opener, Water Softener/Owned, Wood Floor
Heating Forced Air, Natural Gas
Cooling Central Air
Fireplaces Number 1
Fireplaces Type Gas Log, Family
Fireplace true
Window Features Screens, Low Emissivity Windows, Insulated Windows
Appliance Dishwasher, Microwave, Range, Refrigerator
Exterior
Parking Features Attached, Paved
Garage Spaces 3.0
Utilities Available Natural Gas Connected
View Y/N No
Roof Type Composition
Topography {Level=true}
Street Surface Paved
Garage Yes
Building
Lot Description Cul-De-Sac
Story 1
Sewer Septic System
Water Well
Architectural Style Ranch
New Construction No
Schools
School District Hamilton
Others
Tax ID 031427602300
Acceptable Financing Cash, FHA, VA Loan, Conventional
Listing Terms Cash, FHA, VA Loan, Conventional
Read Less
Want to know what your home might be worth? Contact us for a FREE valuation!

Our team is ready to help you sell your home for the highest possible price ASAP






