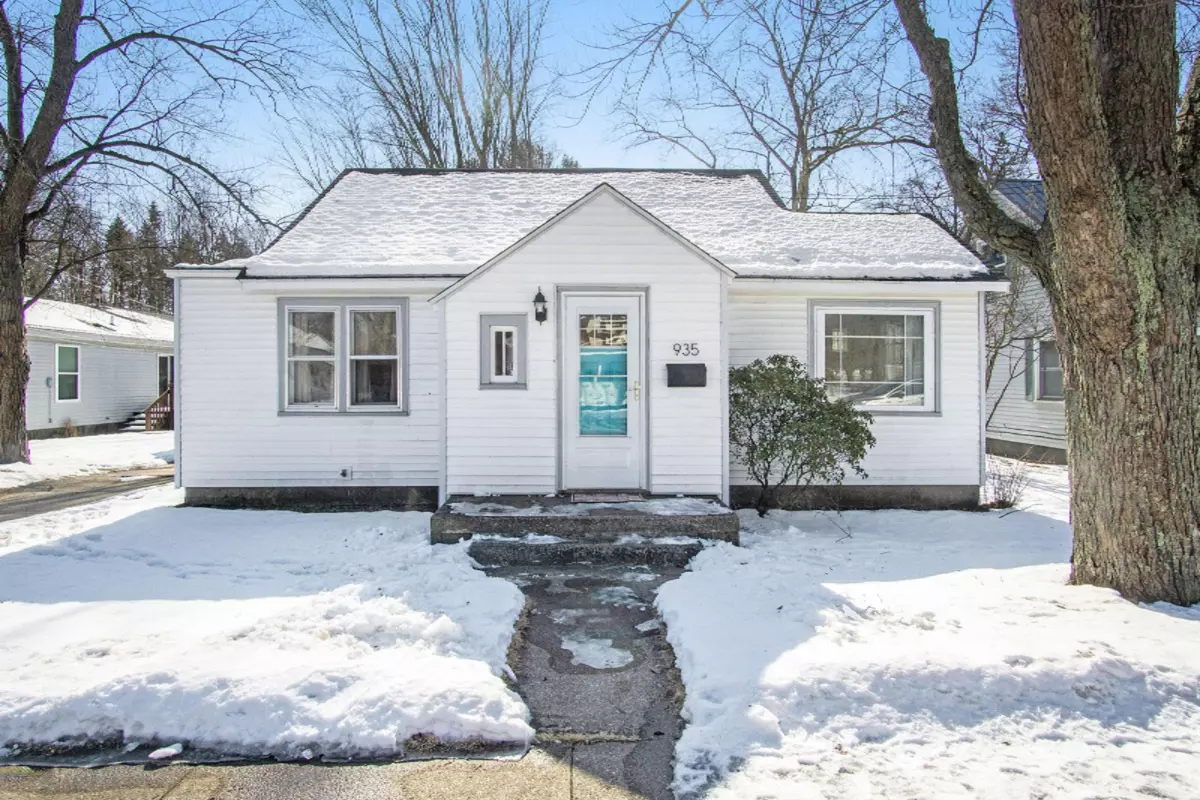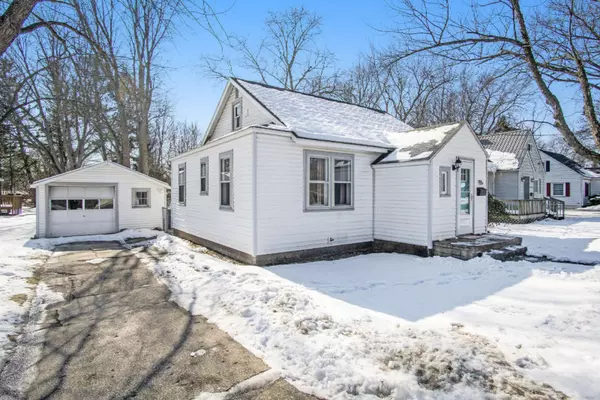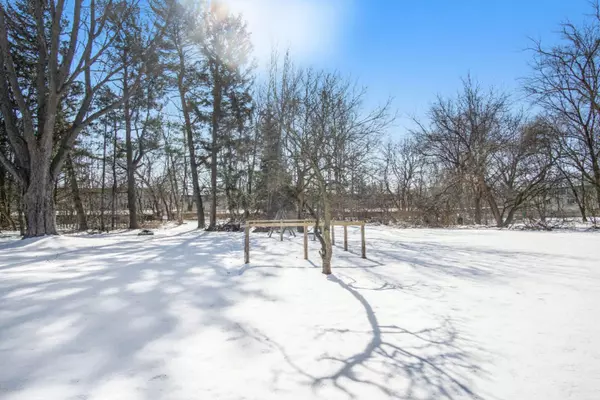$109,900
$112,900
2.7%For more information regarding the value of a property, please contact us for a free consultation.
935 W Summit Avenue Muskegon, MI 49441
2 Beds
1 Bath
1,308 SqFt
Key Details
Sold Price $109,900
Property Type Single Family Home
Sub Type Single Family Residence
Listing Status Sold
Purchase Type For Sale
Square Footage 1,308 sqft
Price per Sqft $84
Municipality Roosevelt Park City
MLS Listing ID 20006757
Sold Date 04/07/20
Style Bungalow
Bedrooms 2
Full Baths 1
Originating Board Michigan Regional Information Center (MichRIC)
Year Built 1800
Annual Tax Amount $2,055
Tax Year 2019
Lot Size 0.460 Acres
Acres 0.46
Lot Dimensions 66x300
Property Description
Sprawling 2 BD bungalow on giant city lot, complete with massive sunken living room, wood burning fireplace, fine collection of updates, and smart plan overall! Large kitchen has stainless appliances, potential for center island or bistro set and is nicely connected to front and rear rooms. Privately positioned lodge-like living room is the crown jewel of the plan featuring display built-ins, stone-clad FP, interior pass-thru window, wooded views, and patio/fenced yard access. Spacious front flex room may serve as dining, living, playroom, den, or combination. Generous closets, breezeway entrances, trend-forward flooring and paint, fenced garden with sunny southern exposure, sidewalk-lined street, all convenient to schools, parks, dining, shopping, and highways. See floor plan for details!
Location
State MI
County Muskegon
Area Muskegon County - M
Direction Maple Grove north to W. Summit Ave east. 935 W. Summit is located on the right(south) side of street. Parking available in driveway and same street side parallel.
Rooms
Other Rooms Shed(s)
Basement Crawl Space, Slab
Interior
Interior Features Ceiling Fans, Laminate Floor, Wood Floor
Heating Baseboard, Hot Water
Cooling Window Unit(s)
Fireplaces Number 1
Fireplaces Type Family, Wood Burning
Fireplace true
Appliance Dryer, Washer, Dishwasher, Microwave, Range, Refrigerator
Exterior
Exterior Feature Fenced Back, Patio
Parking Features Tandem, Detached
Garage Spaces 1.0
Utilities Available Broadband, Natural Gas Connected
View Y/N No
Street Surface Paved
Garage Yes
Building
Lot Description Sidewalk, Wooded
Story 1
Sewer Public Sewer
Water Public
Architectural Style Bungalow
Structure Type Vinyl Siding
New Construction No
Schools
School District Mona Shores
Others
Tax ID 6125580000002900
Acceptable Financing Cash, Conventional
Listing Terms Cash, Conventional
Read Less
Want to know what your home might be worth? Contact us for a FREE valuation!

Our team is ready to help you sell your home for the highest possible price ASAP






