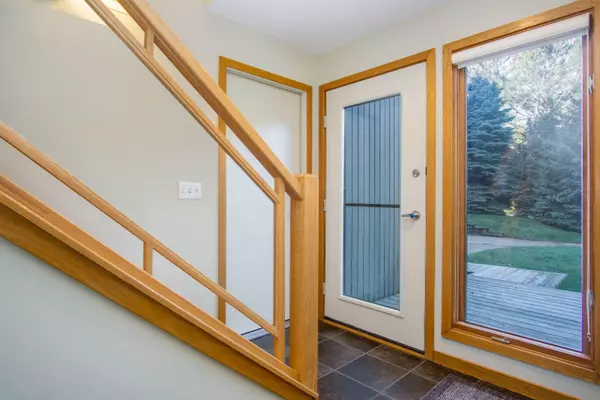$294,900
$294,900
For more information regarding the value of a property, please contact us for a free consultation.
12951 Sikkema Drive Grand Haven, MI 49417
3 Beds
4 Baths
1,603 SqFt
Key Details
Sold Price $294,900
Property Type Single Family Home
Sub Type Single Family Residence
Listing Status Sold
Purchase Type For Sale
Square Footage 1,603 sqft
Price per Sqft $183
Municipality Grand Haven Twp
MLS Listing ID 19046755
Sold Date 04/10/20
Style Contemporary
Bedrooms 3
Full Baths 3
Half Baths 1
Originating Board Michigan Regional Information Center (MichRIC)
Year Built 1988
Annual Tax Amount $3,027
Tax Year 2019
Lot Size 0.383 Acres
Acres 0.38
Lot Dimensions 100 x 167 x 100 x 168
Property Description
Designed to capture year round natural light and inspired by European living, this 3BD, 3.5 BA home is modernity reimagined! Ornate railings, sprawling LR hardwood, diffused light privacy blinds, and a buoyant feel overall! Central 2nd level living creates a tree-house effect, enabling the ground level to become any number of flex uses: possible hobby rooms, storage, gym, or office with convenient client access/reception. Large bedrooms, plentiful number of baths, and breakfast nook kitchen, complete with garden-style skylight, Fisher Paykel fridge, Jenn-Air gas range/oven, and rear deck access. High efficiency furnace new in 2014, C/A, and garage with epoxy floor and built-in storage. Finely positioned West of 31, close to bike path, schools, parks and more. See floor plans for details!
Location
State MI
County Ottawa
Area North Ottawa County - N
Direction US-31 to Ferris St west, then south on Sikkema Dr. 12951 Sikkema Dr is located on the east Sikkema loop on the east side of the street.
Rooms
Basement Other
Interior
Interior Features Ceiling Fans, Ceramic Floor, Garage Door Opener, Wood Floor, Eat-in Kitchen
Heating Forced Air
Cooling Central Air
Fireplaces Number 1
Fireplaces Type Living, Wood Burning
Fireplace true
Window Features Skylight(s),Insulated Windows,Window Treatments
Appliance Dryer, Washer, Built in Oven, Dishwasher, Microwave, Range, Refrigerator
Exterior
Exterior Feature Deck(s)
Parking Features Attached
Garage Spaces 2.0
Utilities Available Public Water, Cable Available, Broadband, Natural Gas Connected
View Y/N No
Street Surface Paved
Garage Yes
Building
Lot Description Wooded
Story 2
Sewer Septic System
Water Public
Architectural Style Contemporary
Structure Type Wood Siding
New Construction No
Schools
School District Grand Haven
Others
Tax ID 700709333020
Acceptable Financing Cash, Conventional
Listing Terms Cash, Conventional
Read Less
Want to know what your home might be worth? Contact us for a FREE valuation!

Our team is ready to help you sell your home for the highest possible price ASAP






