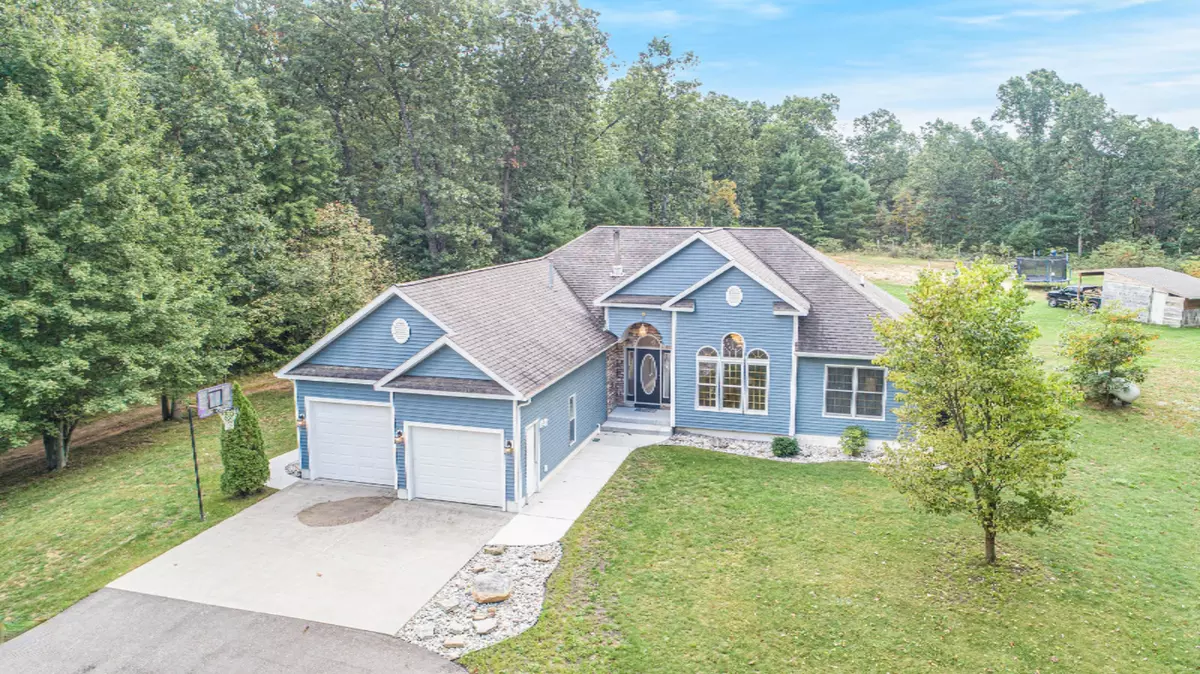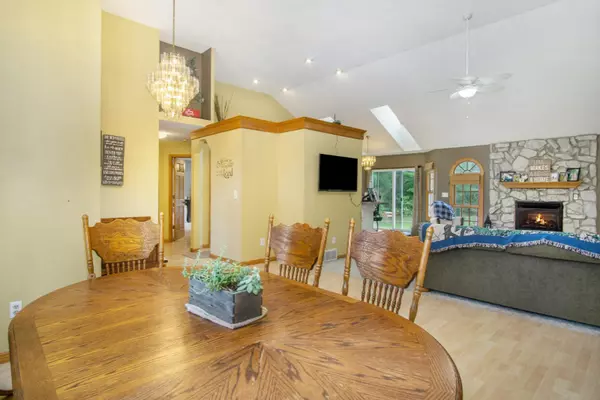$250,000
$274,000
8.8%For more information regarding the value of a property, please contact us for a free consultation.
3605 S Sweet Lake Drive Twin Lake, MI 49457
3 Beds
2 Baths
1,963 SqFt
Key Details
Sold Price $250,000
Property Type Single Family Home
Sub Type Single Family Residence
Listing Status Sold
Purchase Type For Sale
Square Footage 1,963 sqft
Price per Sqft $127
Municipality Cedar Creek Twp
MLS Listing ID 19047144
Sold Date 12/30/19
Style Ranch
Bedrooms 3
Full Baths 2
Originating Board Michigan Regional Information Center (MichRIC)
Year Built 2001
Annual Tax Amount $3,048
Tax Year 2019
Lot Size 10.400 Acres
Acres 10.4
Lot Dimensions 250x1450x370x1520
Property Description
Situated on 10 acres, 3 bedroom, 2 bath home features over 1900sq ft of living space on the main floor. The open floor plan has a great formal dining room, family room with stone fireplace and kitchen with a walk out to the expansive back yard Patio. The large master suite also has access to the back Patio, on suite master bath, with jetted tub, separate shower, double sinks and walk in closet. The full basement is partially finished and plumped for additional bath and kitchen for future expansion. On demand water heat, New Digitally controlled wood stove with Nest technology. Main floor laundry, central air and more! New 30 x 48 Garage that is Heated and has central air. Wired for 220 and fully insulated for efficiency, Home has all new LED lighting and new siding. Call today
Location
State MI
County Muskegon
Area Muskegon County - M
Direction W on 48th, S on M120, N on Dalson, E on Sweet lake dr.
Rooms
Other Rooms Pole Barn
Basement Full
Interior
Interior Features Ceiling Fans, Ceramic Floor, Garage Door Opener, Laminate Floor, Whirlpool Tub, Eat-in Kitchen, Pantry
Heating Propane, Forced Air, Wood
Cooling Central Air
Fireplaces Number 1
Fireplaces Type Living
Fireplace true
Window Features Insulated Windows
Appliance Dishwasher, Microwave, Range, Refrigerator
Exterior
Parking Features Attached, Paved
Garage Spaces 2.0
Utilities Available Electricity Connected
View Y/N No
Roof Type Composition
Topography {Rolling Hills=true}
Street Surface Unimproved
Garage Yes
Building
Lot Description Sidewalk, Wooded, Garden
Story 1
Sewer Septic System
Water Well
Architectural Style Ranch
New Construction No
Schools
School District Holton
Others
Tax ID 6108006100000250
Acceptable Financing Cash, FHA, Conventional
Listing Terms Cash, FHA, Conventional
Read Less
Want to know what your home might be worth? Contact us for a FREE valuation!

Our team is ready to help you sell your home for the highest possible price ASAP






