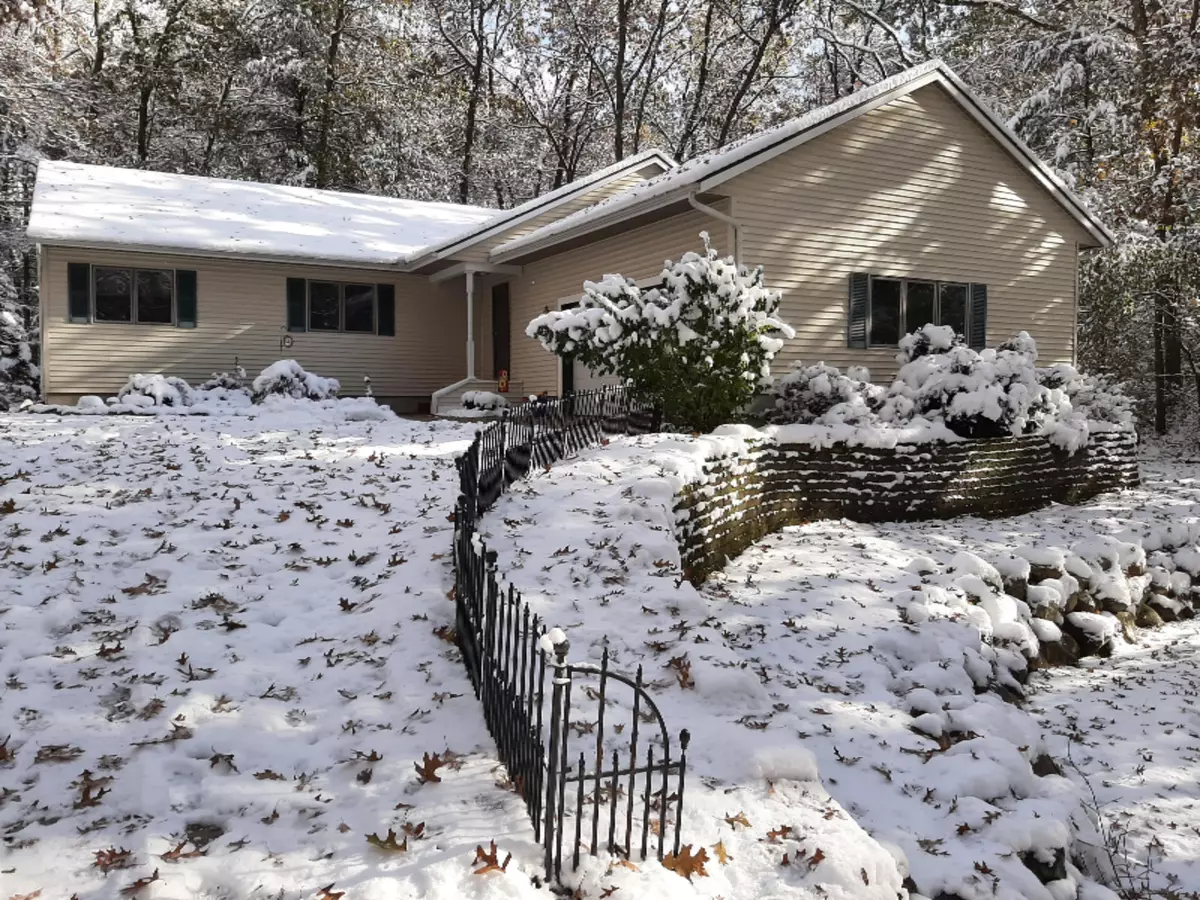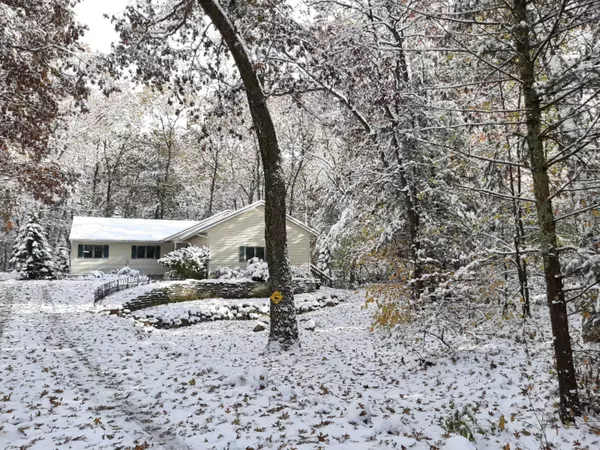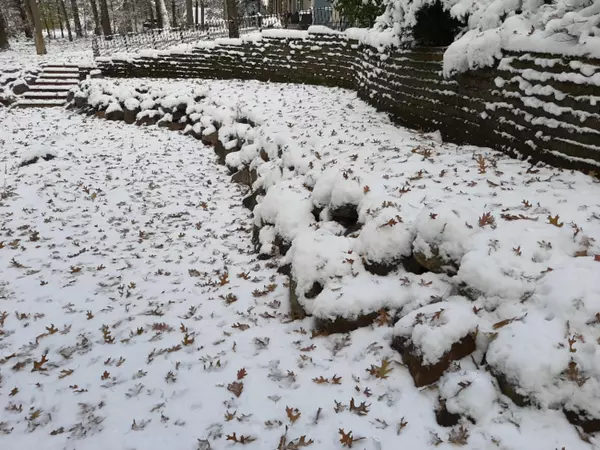$200,000
$199,000
0.5%For more information regarding the value of a property, please contact us for a free consultation.
6240 Staple Road Twin Lake, MI 49457
3 Beds
3 Baths
2,924 SqFt
Key Details
Sold Price $200,000
Property Type Single Family Home
Sub Type Single Family Residence
Listing Status Sold
Purchase Type For Sale
Square Footage 2,924 sqft
Price per Sqft $68
Municipality Dalton Twp
MLS Listing ID 19054246
Sold Date 12/09/19
Style Contemporary
Bedrooms 3
Full Baths 3
Originating Board Michigan Regional Information Center (MichRIC)
Year Built 1997
Annual Tax Amount $3,694
Tax Year 2018
Lot Size 0.570 Acres
Acres 0.57
Lot Dimensions 100x250
Property Description
Beautiful 3 bedroom, 3 bath contemporary raised ranch in Reeths-Puffer school district. Come home to this country setting but still be close to town. The large windows show off the mature trees , awesome fall colors , professionally terraced retaining walls , and fire pit. Abundant natural light floods the living room as you sit in front of the gas fireplace. The Vaulted ceiling along with the custom basement stairwell makes for a spectacular room. Hardwood floors in the kitchen and dining area. Main floor laundry/bathroom and mudroom as you come in from the 2 car attached garage. Finished walkout basement has space for an additional bed room as well as ample storage. It has Closets throughout as well as a cedar lined basement closet. This home is in ''Move In Ready'' condition.
Location
State MI
County Muskegon
Area Muskegon County - M
Direction US 31 South to Russell Rd go left on Russell Rd to E Riley Thompson Right on E Riley Thompson to Staple Rd left on Staple Rd
Rooms
Basement Full
Interior
Interior Features Ceiling Fans, Ceramic Floor, Garage Door Opener, Laminate Floor, Security System, Water Softener/Owned, Wood Floor
Heating Forced Air, Natural Gas
Cooling Central Air
Fireplaces Number 1
Fireplaces Type Living
Fireplace true
Window Features Low Emissivity Windows, Insulated Windows
Appliance Dryer, Washer, Disposal, Dishwasher, Microwave, Oven, Range, Refrigerator
Exterior
Parking Features Attached, Unpaved
Garage Spaces 2.0
View Y/N No
Roof Type Composition
Street Surface Paved
Handicap Access 36 Inch Entrance Door, 36' or + Hallway, Grab Bar Mn Flr Bath
Garage Yes
Building
Lot Description Wooded
Story 2
Sewer Septic System
Water Well
Architectural Style Contemporary
New Construction No
Schools
School District Reeths-Puffer
Others
Tax ID 6107880009001400
Acceptable Financing Cash, FHA, VA Loan, Rural Development, MSHDA, Conventional
Listing Terms Cash, FHA, VA Loan, Rural Development, MSHDA, Conventional
Read Less
Want to know what your home might be worth? Contact us for a FREE valuation!

Our team is ready to help you sell your home for the highest possible price ASAP






