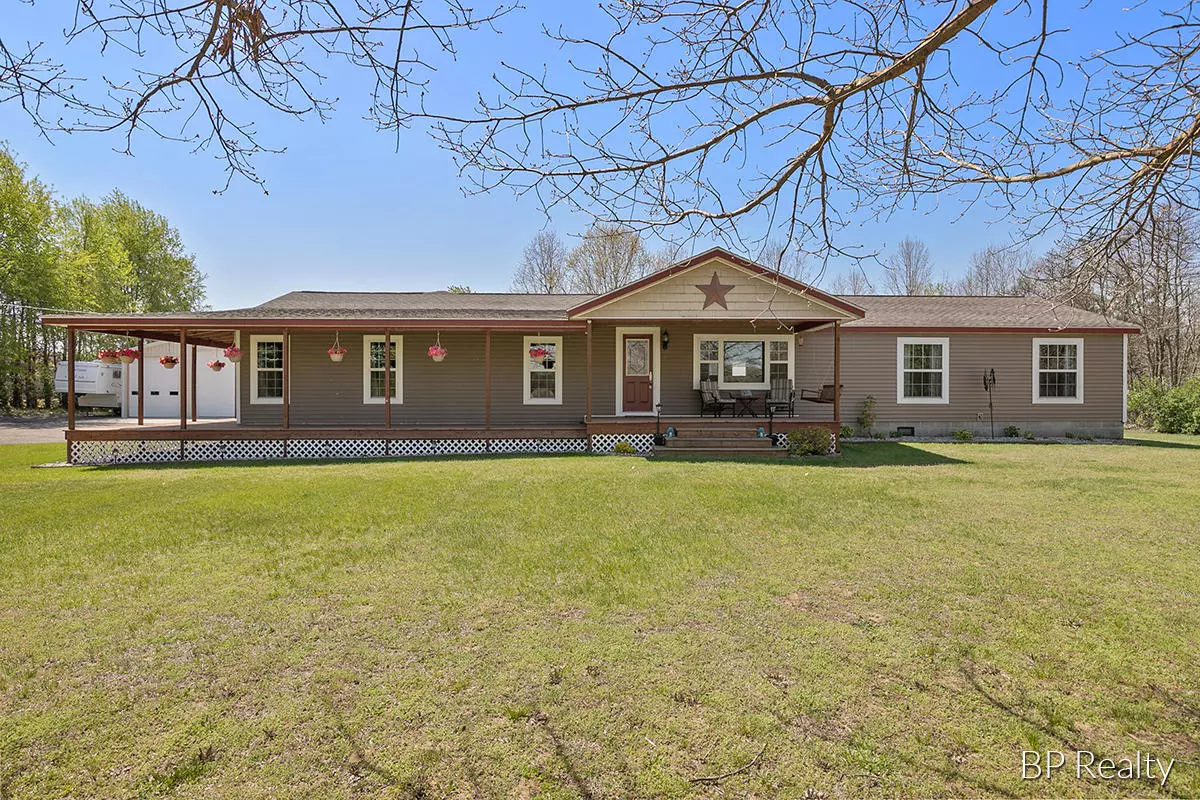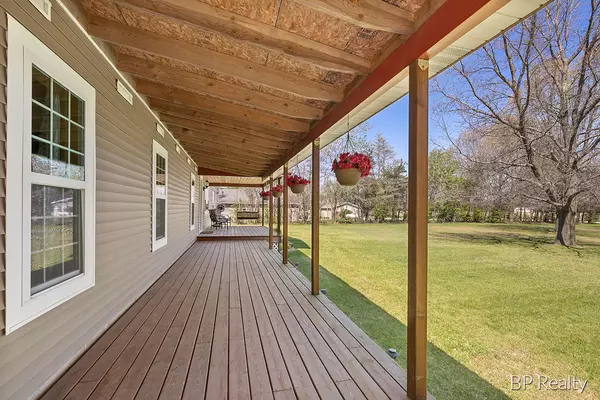$310,000
$299,900
3.4%For more information regarding the value of a property, please contact us for a free consultation.
3574 138th Avenue Hamilton, MI 49419
5 Beds
3 Baths
2,240 SqFt
Key Details
Sold Price $310,000
Property Type Single Family Home
Sub Type Single Family Residence
Listing Status Sold
Purchase Type For Sale
Square Footage 2,240 sqft
Price per Sqft $138
Municipality Salem Twp
MLS Listing ID 21017874
Sold Date 07/12/21
Style Ranch
Bedrooms 5
Full Baths 2
Half Baths 1
Originating Board Michigan Regional Information Center (MichRIC)
Year Built 1994
Annual Tax Amount $1,667
Tax Year 2020
Lot Size 1.960 Acres
Acres 1.96
Lot Dimensions 200 x 400
Property Description
Welcome home! Enjoy your privacy in this beautifully redone home. Renovations were done over the last few years. New wood flooring, counter top, carpet, deck, wrap around porch, and much more! The Owners suite has a new full bath with dual vanity, walk in shower, walk in closet, and an attached nursery/office. Attached to the home is the oversized 3 stall garage with plenty of room for your vehicles and storage needs. This property also has a huge 48 x 40 pole barn! This barn is completely finished with heat, insulation, half bath, office, 220v outlet, two 14 x 12 doors, and one door that is 12 x 11. This home is a must see! Call today to set up your private showing. Seller has directed Listing Agent/Broker to hold all offers until May 26th at 12:00 noon.
Location
State MI
County Allegan
Area Grand Rapids - G
Direction 140th Ave to 139th Ave South on 139th Ave 139th turns into 36th street Left on 138th Ave Home is on the south.
Rooms
Other Rooms Pole Barn
Basement Crawl Space
Interior
Interior Features Ceiling Fans, Garage Door Opener, LP Tank Rented, Kitchen Island, Eat-in Kitchen, Pantry
Heating Propane, Forced Air
Fireplace false
Exterior
Parking Features Attached, Concrete, Driveway, Gravel
View Y/N No
Street Surface Paved
Garage Yes
Building
Story 1
Sewer Septic System
Water Well
Architectural Style Ranch
Structure Type Vinyl Siding
New Construction No
Schools
School District Hamilton
Others
Tax ID 19-031-007-10
Acceptable Financing Cash, FHA, VA Loan, Rural Development, Conventional
Listing Terms Cash, FHA, VA Loan, Rural Development, Conventional
Read Less
Want to know what your home might be worth? Contact us for a FREE valuation!

Our team is ready to help you sell your home for the highest possible price ASAP






