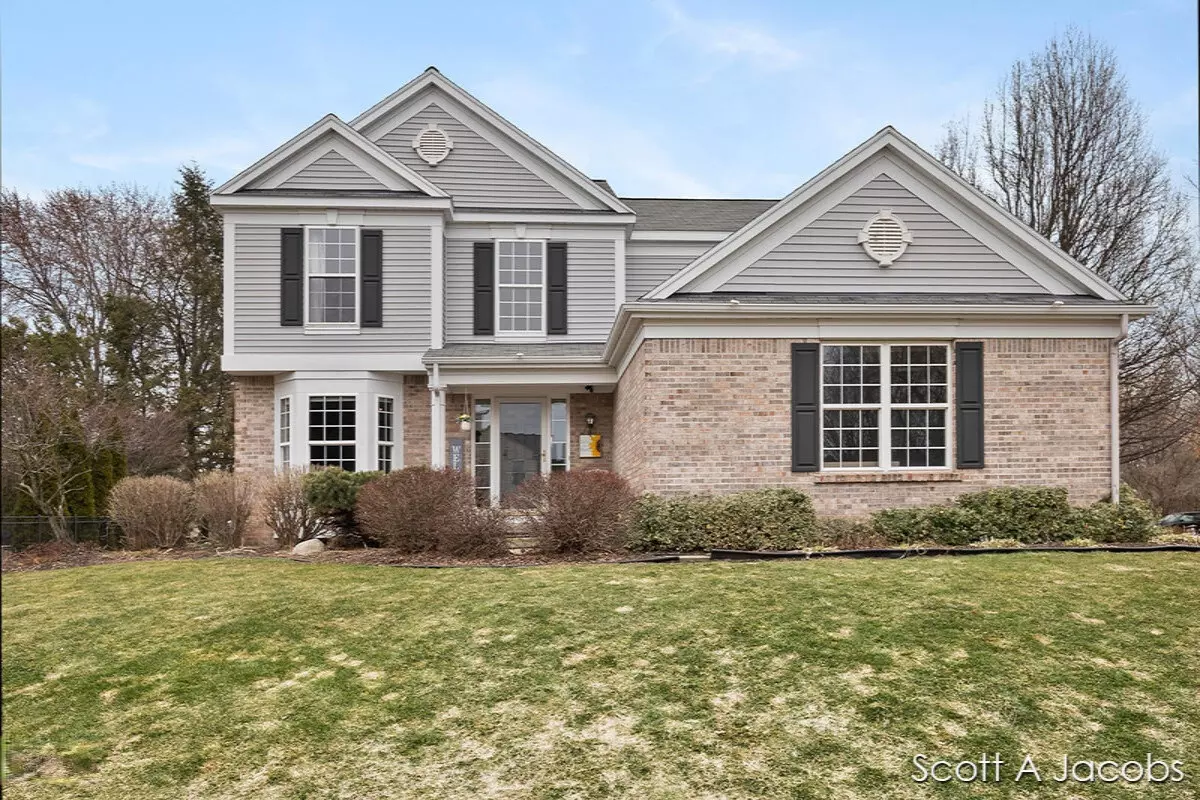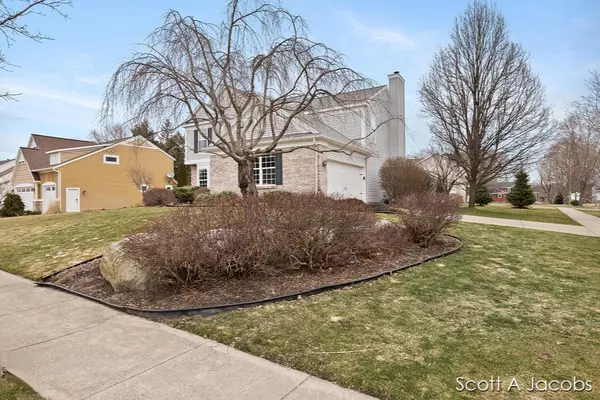$375,000
$375,000
For more information regarding the value of a property, please contact us for a free consultation.
3907 Fraser NE Drive Rockford, MI 49341
4 Beds
3 Baths
2,796 SqFt
Key Details
Sold Price $375,000
Property Type Single Family Home
Sub Type Single Family Residence
Listing Status Sold
Purchase Type For Sale
Square Footage 2,796 sqft
Price per Sqft $134
Municipality Plainfield Twp
MLS Listing ID 21008328
Sold Date 04/29/21
Style Traditional
Bedrooms 4
Full Baths 2
Half Baths 1
HOA Fees $8/ann
HOA Y/N true
Originating Board Michigan Regional Information Center (MichRIC)
Year Built 1999
Annual Tax Amount $4,155
Tax Year 2021
Lot Size 0.342 Acres
Acres 0.34
Lot Dimensions 100'x150'
Property Description
Here's the home you've been looking for! Located in the highly desirable Evergreen Meadows Association - this neighborhood features sidewalks and a paved walking path to Roguewood Elementary and Rockford High School. The location is conveniently set between the Northland Drive retail corridor and the enjoyment of downtown Rockford. Many recent updates include paint and carpet, making this home like new and move in ready. Work from home? - you will enjoy the privacy of the large main floor office. Enjoy the 25X16 two-tier Trex deck and the 17X17 brick patio that's perfect for relaxing next to a warm fire. The oversized garage offers plenty of storage space. This home is set on a large corner lot and includes a one-year home warranty from American Home Shield. Close +60 days for possession.
Location
State MI
County Kent
Area Grand Rapids - G
Direction Northland Dr. to Rogue River W to Kutshill N to Childsdale N to Windwood E to Fraser Dr NE.
Rooms
Basement Full
Interior
Interior Features Ceiling Fans, Garage Door Opener, Humidifier, Laminate Floor, Kitchen Island, Eat-in Kitchen, Pantry
Heating Forced Air, Natural Gas, None
Cooling Central Air
Fireplaces Number 1
Fireplaces Type Family
Fireplace true
Window Features Screens, Insulated Windows, Window Treatments
Appliance Dryer, Washer, Disposal, Dishwasher, Microwave, Range, Refrigerator
Exterior
Parking Features Attached, Concrete, Driveway, Paved
Garage Spaces 2.0
Utilities Available Electricity Connected, Telephone Line, Natural Gas Connected, Cable Connected, Public Water, Public Sewer
View Y/N No
Roof Type Composition
Street Surface Paved
Garage Yes
Building
Lot Description Sidewalk, Corner Lot
Story 2
Sewer Public Sewer
Water Public
Architectural Style Traditional
New Construction No
Schools
School District Rockford
Others
Tax ID 41-10-11-477-010
Acceptable Financing Cash, FHA, VA Loan, Conventional
Listing Terms Cash, FHA, VA Loan, Conventional
Read Less
Want to know what your home might be worth? Contact us for a FREE valuation!

Our team is ready to help you sell your home for the highest possible price ASAP






