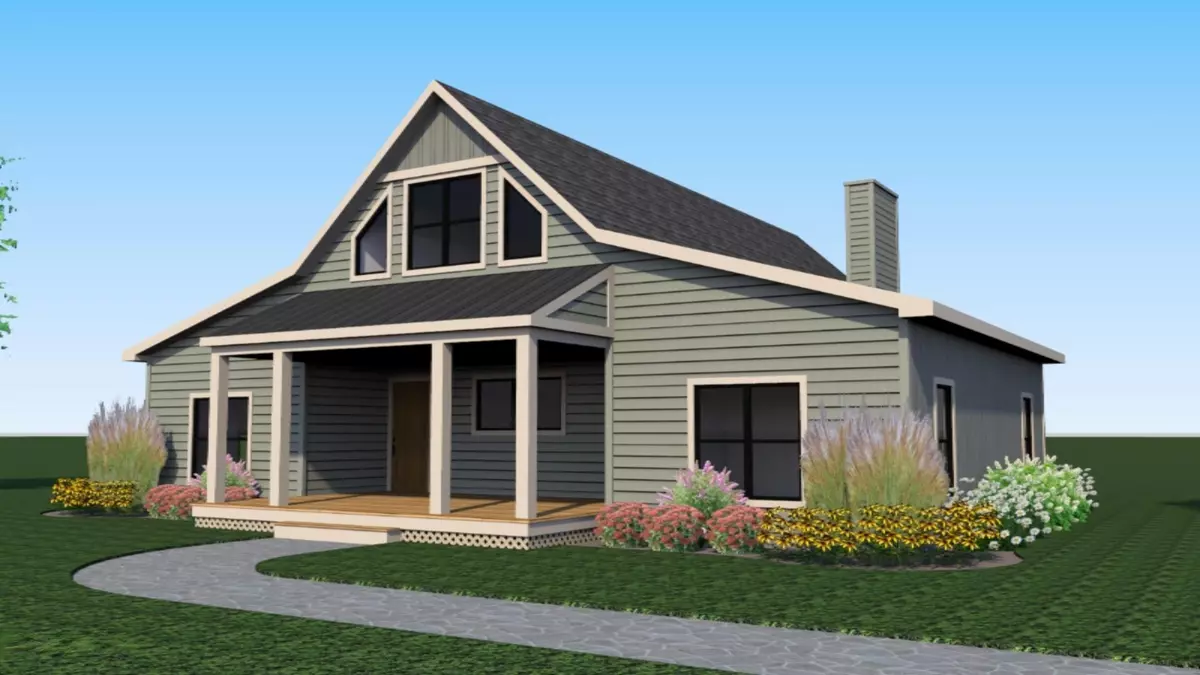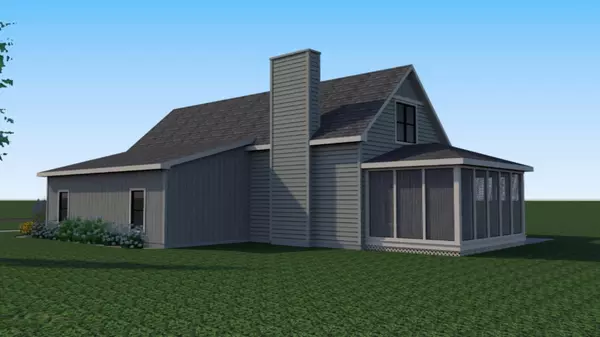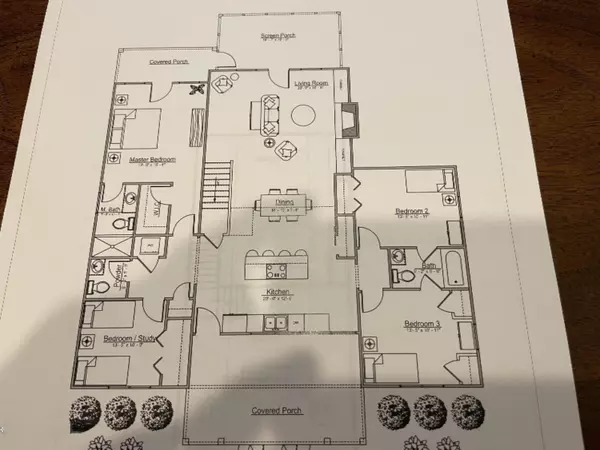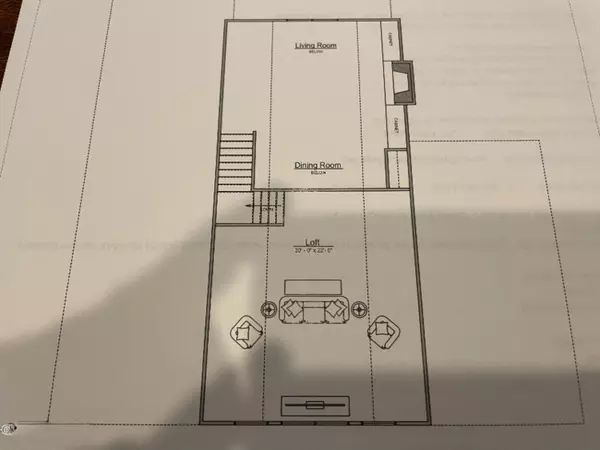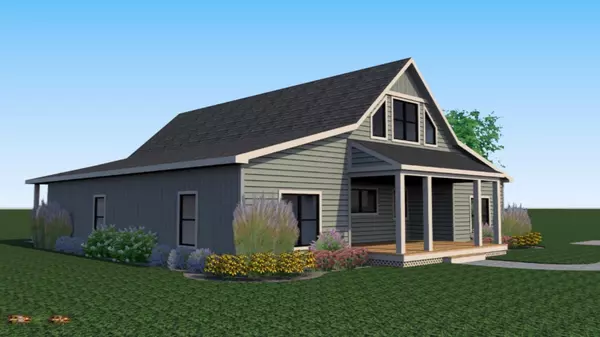$625,000
$495,000
26.3%For more information regarding the value of a property, please contact us for a free consultation.
5635 Hidden Pond Lane Sawyer, MI 49125
3 Beds
3 Baths
2,850 SqFt
Key Details
Sold Price $625,000
Property Type Single Family Home
Sub Type Single Family Residence
Listing Status Sold
Purchase Type For Sale
Square Footage 2,850 sqft
Price per Sqft $219
Municipality Chikaming Twp
MLS Listing ID 20050643
Sold Date 04/27/21
Style Farm House
Bedrooms 3
Full Baths 2
Half Baths 1
HOA Fees $150/mo
HOA Y/N true
Originating Board Michigan Regional Information Center (MichRIC)
Year Built 2021
Annual Tax Amount $414
Tax Year 2020
Lot Size 0.552 Acres
Acres 0.55
Lot Dimensions Irregualar
Property Description
**To Be Built - Sawyer** Beautiful, Bright, Contemporary Farmhouse in Centennial Farm. Amazing country setting with rural vistas, community garden, picnic pavilion and a stocked fishing pond. Short walk to Downtown Sawyer for Groceries, Fresh Produce, Greenbush Brewery, Craft Brewed Coffee and more! This 3-Bedroom/2.5 Bath home with a loft features an Open floor plan, Wood-Burning Fireplace, Screened Porch, Hardwood Floors, Subway tile and Solid Core doors. Stainless Steel and Quartz Chef's Kitchen, Shaker Style Kitchen Cabinets and a Farm Sink! High R-Factor spray foam insulation. Includes in-home gym and 10' ceilings throughout. If you seek a vacation home that is near the lake, with a Small Town feel and amenities, then this is the property for you! 10-foot ceilings throughout!
Location
State MI
County Berrien
Area Southwestern Michigan - S
Direction Red Arrow Hwy to Sawyer Road. East on Sawyer to north on Flynn to Hidden Pond.
Rooms
Basement Crawl Space
Interior
Interior Features Wood Floor, Kitchen Island
Heating Heat Pump, Forced Air, Electric
Cooling Central Air
Fireplaces Number 1
Fireplaces Type Living
Fireplace true
Window Features Low Emissivity Windows
Appliance Dryer, Washer, Disposal, Dishwasher, Microwave, Range, Refrigerator
Exterior
Parking Features Unpaved
Garage Spaces 2.0
Utilities Available Electricity Connected, Telephone Line, Public Water, Public Sewer, Cable Connected, Broadband
Amenities Available Pets Allowed
Waterfront Description Deeded Access, Pond
View Y/N No
Roof Type Composition
Street Surface Unimproved
Garage Yes
Building
Story 2
Sewer Public Sewer
Water Public
Architectural Style Farm House
New Construction Yes
Schools
School District River Valley
Others
HOA Fee Include Snow Removal, Lawn/Yard Care
Tax ID 110709900002003
Acceptable Financing Cash, Conventional
Listing Terms Cash, Conventional
Read Less
Want to know what your home might be worth? Contact us for a FREE valuation!

Our team is ready to help you sell your home for the highest possible price ASAP


