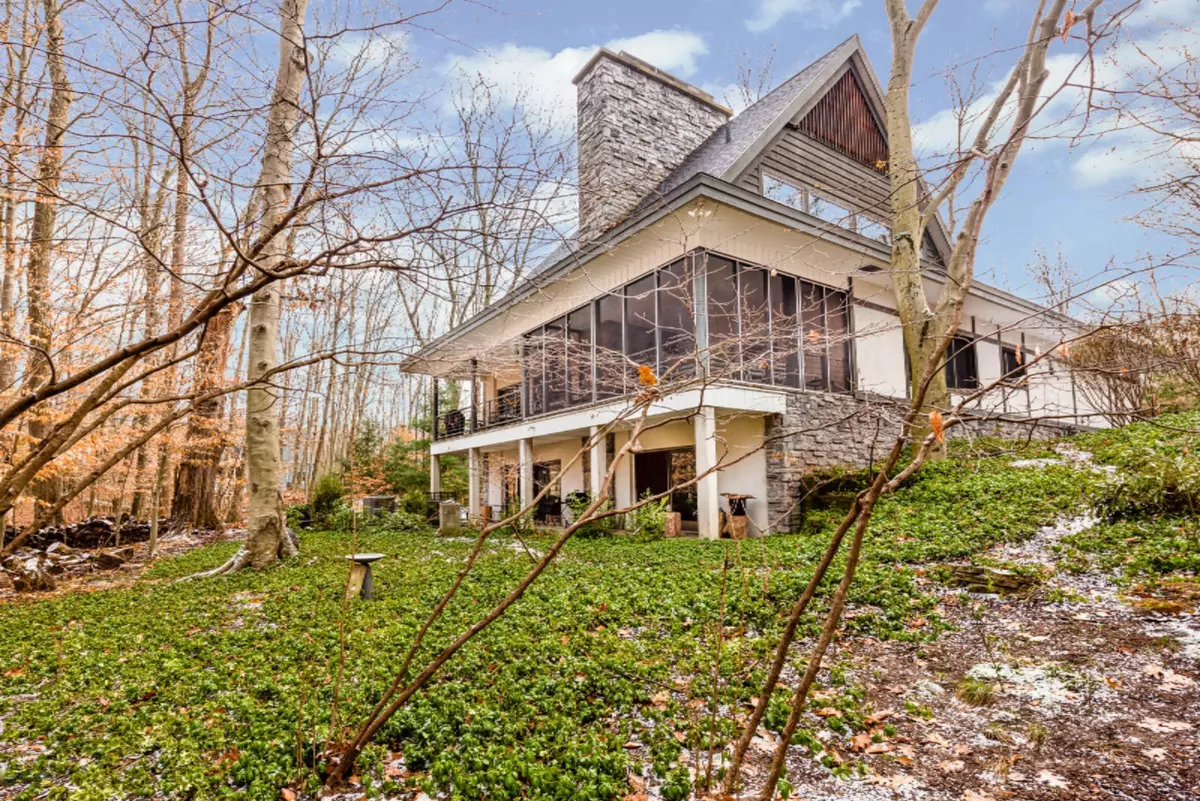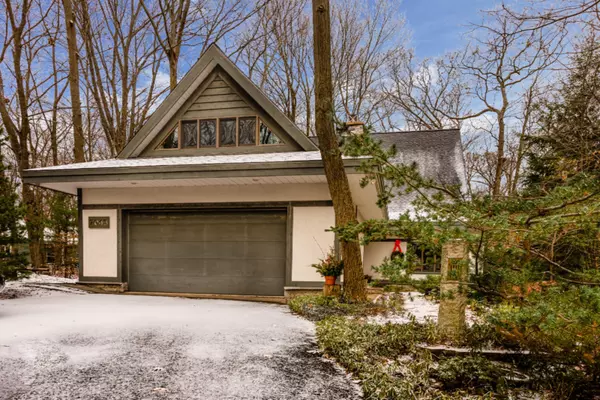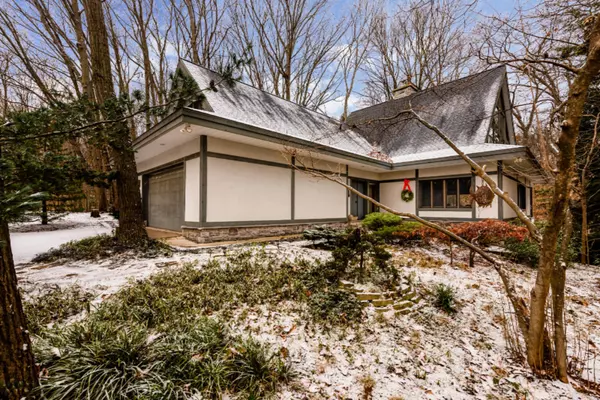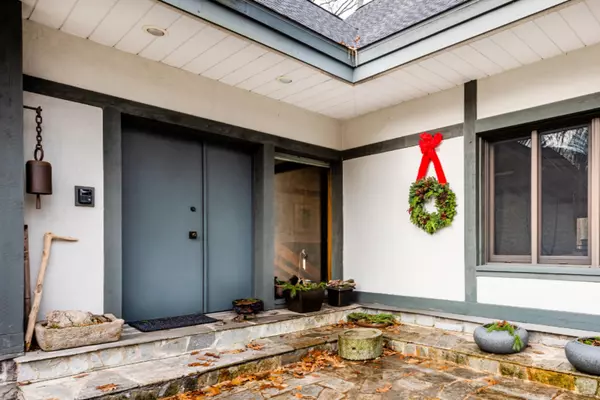$999,999
$949,000
5.4%For more information regarding the value of a property, please contact us for a free consultation.
7043 Sand Dune Drive Sawyer, MI 49125
3 Beds
4 Baths
5,100 SqFt
Key Details
Sold Price $999,999
Property Type Single Family Home
Sub Type Single Family Residence
Listing Status Sold
Purchase Type For Sale
Square Footage 5,100 sqft
Price per Sqft $196
Municipality Chikaming Twp
MLS Listing ID 20000025
Sold Date 12/11/20
Style Contemporary
Bedrooms 3
Full Baths 3
Half Baths 1
HOA Fees $83/ann
HOA Y/N true
Originating Board Michigan Regional Information Center (MichRIC)
Year Built 1995
Annual Tax Amount $7,490
Tax Year 2019
Lot Size 4,499 Sqft
Acres 0.1
Lot Dimensions Irregular
Property Description
The Highland Shores community is home to this sophisticated contemporary beauty with deeded access to 650' of private association beach. Designed by the owner-architect, attention to detail, fine workmanship & materials are evident in every room. The main floor boasts wide open spaces anchored by a large stone fireplace & two sitting areas--one designed for reading & music. The dining room opens to a large screen porch with a cooking area, refrigerator, hot & cold running water, overlooking a wooded outdoors. All three levels have heated stone floors. The kitchen has professional upscale appliances. The upper level is devoted to the master bedroom with window walls to the woods. The massive master bath includes a whirlpool tub & two-sided fireplace to the bedroom. An additional room is used for an office & workout area. The lower level shows off two bedrooms with sliders to a patio & woods, a third fireplace, a full bath, steam room, sauna, laundry, pantry & wine cellar. Recent improvements include new dishwasher, washer, dryer, new roof, & new central air. The adjacent building site is also available for purchase from the seller. used for an office & workout area. The lower level shows off two bedrooms with sliders to a patio & woods, a third fireplace, a full bath, steam room, sauna, laundry, pantry & wine cellar. Recent improvements include new dishwasher, washer, dryer, new roof, & new central air. The adjacent building site is also available for purchase from the seller.
Location
State MI
County Berrien
Area Southwestern Michigan - S
Direction Red Arrow Hwy to Holloway Drive, west to Highland Shores Drive to Sand Dune
Body of Water Lake Michigan
Rooms
Basement Walk Out, Other
Interior
Interior Features Garage Door Opener, Humidifier, Sauna, Security System, Stone Floor, Whirlpool Tub, Wood Floor
Heating Radiant, Natural Gas
Cooling Central Air
Fireplaces Number 4
Fireplaces Type Wood Burning, Primary Bedroom, Other Bedroom, Living, Bathroom
Fireplace true
Window Features Skylight(s), Screens, Insulated Windows
Appliance Dryer, Washer, Disposal, Dishwasher, Microwave, Range, Refrigerator
Exterior
Parking Features Attached, Paved
Garage Spaces 2.0
Community Features Lake
Utilities Available Electricity Connected, Telephone Line, Natural Gas Connected, Cable Connected, Public Water, Public Sewer
Waterfront Description Assoc Access
View Y/N No
Roof Type Composition
Street Surface Paved
Garage Yes
Building
Lot Description Wooded, Garden
Story 2
Sewer Public Sewer
Water Public
Architectural Style Contemporary
New Construction No
Schools
School District River Valley
Others
HOA Fee Include Trash, Snow Removal
Tax ID 110731760035009
Acceptable Financing Cash, Conventional
Listing Terms Cash, Conventional
Read Less
Want to know what your home might be worth? Contact us for a FREE valuation!

Our team is ready to help you sell your home for the highest possible price ASAP






