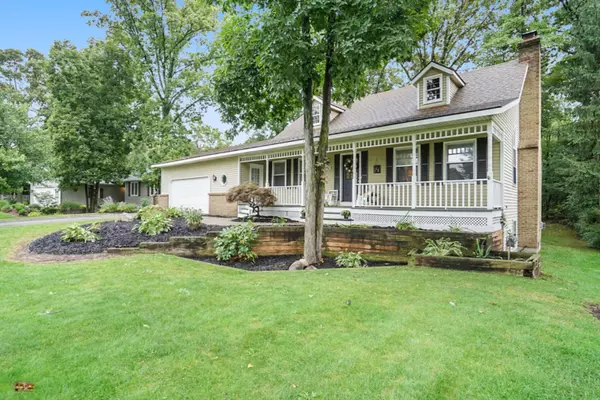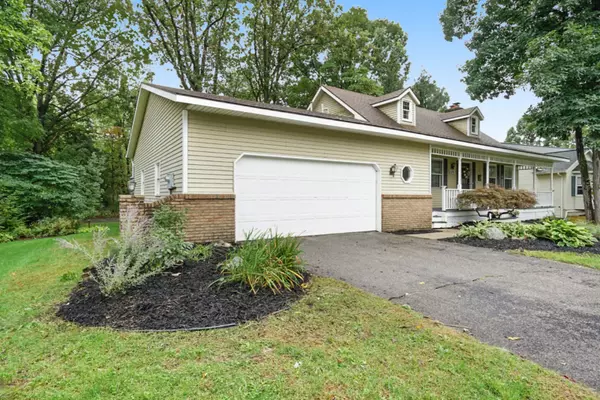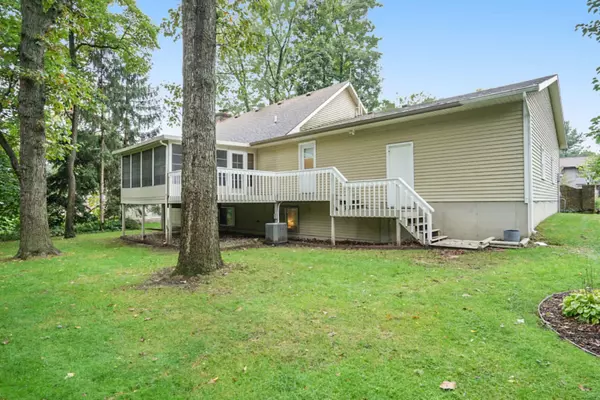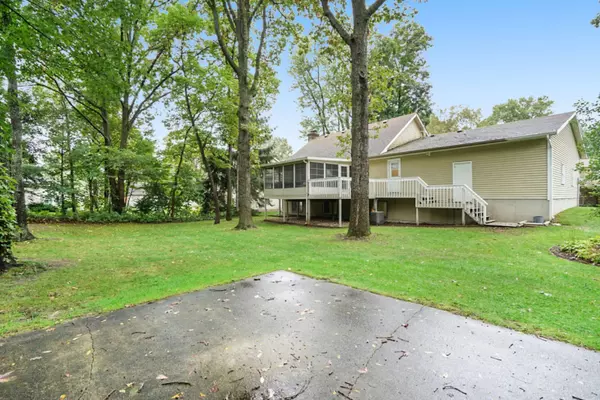$258,000
$259,900
0.7%For more information regarding the value of a property, please contact us for a free consultation.
6742 Knollview Drive Hudsonville, MI 49426
3 Beds
3 Baths
2,260 SqFt
Key Details
Sold Price $258,000
Property Type Single Family Home
Sub Type Single Family Residence
Listing Status Sold
Purchase Type For Sale
Square Footage 2,260 sqft
Price per Sqft $114
Municipality Georgetown Twp
MLS Listing ID 19048606
Sold Date 11/14/19
Style Ranch
Bedrooms 3
Full Baths 2
Half Baths 1
Originating Board Michigan Regional Information Center (MichRIC)
Year Built 1987
Annual Tax Amount $3,234
Tax Year 2019
Lot Size 0.482 Acres
Acres 0.48
Lot Dimensions 76x256
Property Description
Sellers have spent the last year updating this home on both levels from top to bottom. New quartz counter tops, updated paint colors, carpet, flooring, backsplash, fixtures, A/C, and more! Appliances are less than a year old too!
Nearly A half acre lot with a nicely wooded back yard including a small creek winding through the mature trees. Open concept great room, with fireplace and cathedral ceilings. The master suite includes a walk-in closet and private bath. Two spacious bedrooms down on the daylight lower level, with a second full bath. Oversized 34' attached 2.5 stall garage. affordable Georgetown Township taxes.++ update...due to high number of showing requests, no offers will be accepted until after 5pm on Monday October 7 2019.++
Location
State MI
County Ottawa
Area Grand Rapids - G
Direction Port Sheldon North on Rolling view, Right on Knollview.
Rooms
Basement Daylight
Interior
Interior Features Garage Door Opener, Laminate Floor, Wood Floor, Kitchen Island, Eat-in Kitchen, Pantry
Heating Forced Air, Natural Gas
Cooling Central Air
Fireplaces Number 1
Fireplaces Type Gas Log, Living
Fireplace true
Window Features Insulated Windows
Appliance Dryer, Washer, Disposal, Dishwasher, Microwave, Range, Refrigerator
Exterior
Garage Attached, Paved
Garage Spaces 2.0
Utilities Available Telephone Line, Cable Connected, Natural Gas Connected
View Y/N No
Roof Type Composition
Street Surface Paved
Garage Yes
Building
Lot Description Wooded
Story 1
Sewer Public Sewer
Water Public
Architectural Style Ranch
New Construction No
Schools
School District Hudsonville
Others
Tax ID 701421303006
Acceptable Financing Cash, FHA, VA Loan, Conventional
Listing Terms Cash, FHA, VA Loan, Conventional
Read Less
Want to know what your home might be worth? Contact us for a FREE valuation!

Our team is ready to help you sell your home for the highest possible price ASAP






