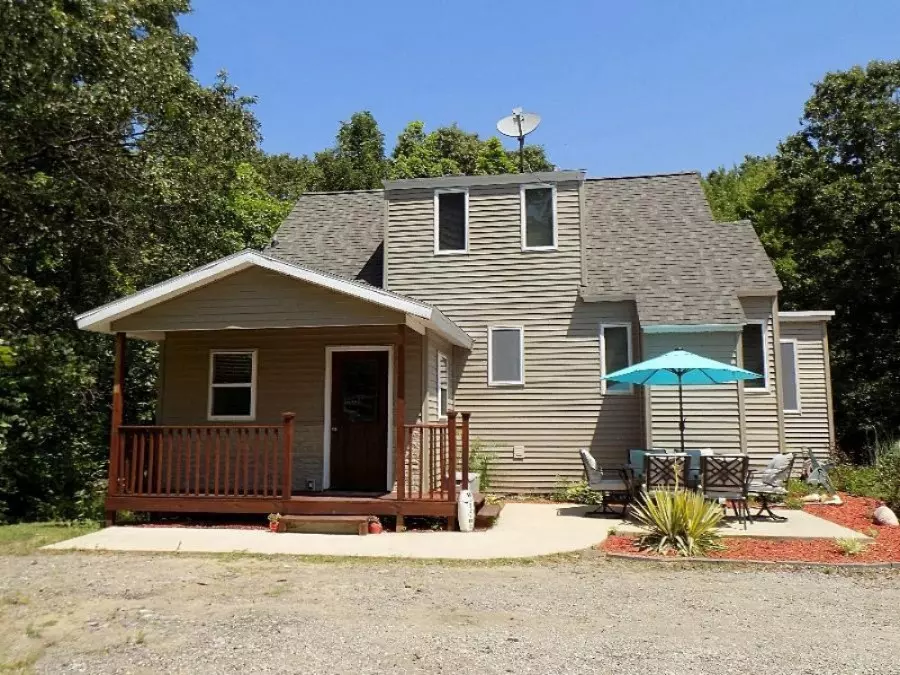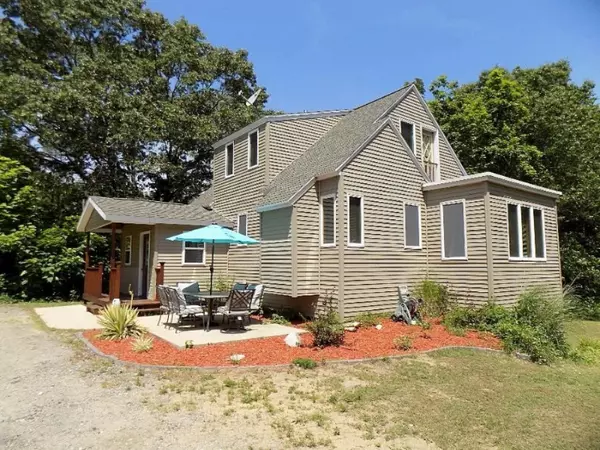$249,900
$249,900
For more information regarding the value of a property, please contact us for a free consultation.
5875 Old Allegan Road Hamilton, MI 49419
4 Beds
3 Baths
3,225 SqFt
Key Details
Sold Price $249,900
Property Type Single Family Home
Sub Type Single Family Residence
Listing Status Sold
Purchase Type For Sale
Square Footage 3,225 sqft
Price per Sqft $77
Municipality Manlius Twp
MLS Listing ID 20028358
Sold Date 09/04/20
Style Farm House
Bedrooms 4
Full Baths 2
Half Baths 1
Originating Board Michigan Regional Information Center (MichRIC)
Year Built 1909
Annual Tax Amount $2,422
Tax Year 2019
Lot Size 2.296 Acres
Acres 2.3
Lot Dimensions 200 x 500
Property Description
Country living at its best and just minutes from Hamilton, Saugatuck, Douglas, and Holland. Complete remodel and updated, this 4 bedroom, 2.5 bath home is located on almost 2.5 acres with a 24 x 40 Pole Barn. Breezeway steps up into the kitchen with SS appliances. Dining room with slider to a 10x10 deck and opens into a large living room with french doors to the office/den with windows overlooking the backyard. Main floor master bedroom and full bath. Upper level features 2 bedrooms and half bath. The walkout lower level provides a spacious family room, 4th bedroom, full bath and laundry. Newer roof. The pole barn is insulated, has water, and set up for a wood burner and/or pellet stove, perfect for outdoor projects. Septic is 10 years old.
Location
State MI
County Allegan
Area Holland/Saugatuck - H
Direction Bluestar Hwy (58th St) South to Old Allegan Rd, West to home. Located between 58th St & 60thSt
Rooms
Other Rooms Pole Barn
Basement Walk Out, Full
Interior
Interior Features Ceiling Fans, Garage Door Opener, Laminate Floor, Water Softener/Owned
Heating Forced Air, Geothermal
Cooling Central Air
Fireplace false
Window Features Insulated Windows, Window Treatments
Appliance Dryer, Washer, Dishwasher, Microwave, Oven, Range, Refrigerator
Exterior
Parking Features Unpaved
Utilities Available Electricity Connected
View Y/N No
Roof Type Composition
Street Surface Paved
Garage No
Building
Lot Description Wooded
Story 2
Sewer Septic System
Water Well
Architectural Style Farm House
New Construction No
Schools
School District Hamilton
Others
Tax ID 031400702110
Acceptable Financing Cash, FHA, VA Loan, MSHDA, Conventional
Listing Terms Cash, FHA, VA Loan, MSHDA, Conventional
Read Less
Want to know what your home might be worth? Contact us for a FREE valuation!

Our team is ready to help you sell your home for the highest possible price ASAP






