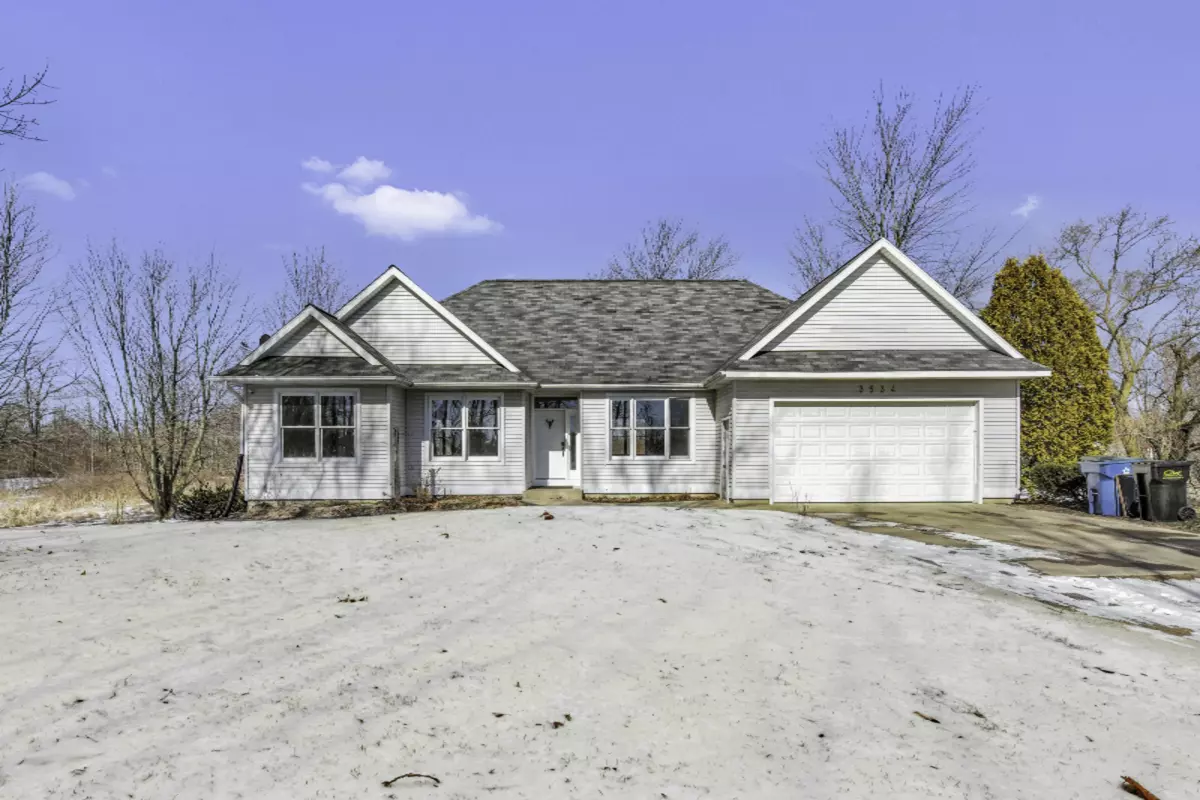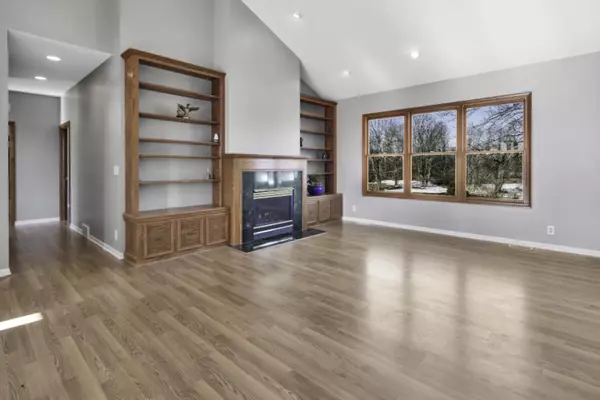$299,000
$299,000
For more information regarding the value of a property, please contact us for a free consultation.
3534 41st Street Hamilton, MI 49419
3 Beds
3 Baths
2,562 SqFt
Key Details
Sold Price $299,000
Property Type Single Family Home
Sub Type Single Family Residence
Listing Status Sold
Purchase Type For Sale
Square Footage 2,562 sqft
Price per Sqft $116
Municipality Heath Twp
MLS Listing ID 20007627
Sold Date 08/26/20
Style Ranch
Bedrooms 3
Full Baths 2
Half Baths 1
Originating Board Michigan Regional Information Center (MichRIC)
Year Built 1995
Annual Tax Amount $2,853
Tax Year 2019
Lot Size 5.100 Acres
Acres 5.1
Lot Dimensions 530x548x593x286
Property Description
Stunning home just hit the market in Hamilton. This 5.10 acre home features 3 bedrooms, 2.5 baths and 2,500 sq ft of living space. The first floor features a high ceilings in living room, fireplace, new flooring and a lot of natural light. This gorgeous home also boasts a downstairs with possible 4th bedroom with half bath for convenience of out of town guest or multigenerational living. During the summer, entertain on the deck and enjoy the view. This home also comes with a 30 x 40 pole barn and pond. Located in the highly-coveted Hamilton School district - it wont last long. Sold As Is
Location
State MI
County Allegan
Area Holland/Saugatuck - H
Direction West on 134th. North on 41st
Body of Water Private Pond
Rooms
Other Rooms Pole Barn
Basement Walk Out, Full
Interior
Heating Heat Pump, Forced Air, Geothermal, Natural Gas
Fireplaces Number 1
Fireplaces Type Gas Log, Family
Fireplace false
Exterior
Parking Features Attached, Paved
Garage Spaces 2.0
Utilities Available Electricity Connected
Waterfront Description Pond
View Y/N No
Roof Type Composition
Street Surface Paved
Garage Yes
Building
Lot Description Wooded
Story 1
Sewer Septic System
Water Well
Architectural Style Ranch
New Construction No
Schools
School District Hamilton
Others
Tax ID 0900300310
Acceptable Financing Cash, FHA, VA Loan, Rural Development, Conventional
Listing Terms Cash, FHA, VA Loan, Rural Development, Conventional
Read Less
Want to know what your home might be worth? Contact us for a FREE valuation!

Our team is ready to help you sell your home for the highest possible price ASAP






