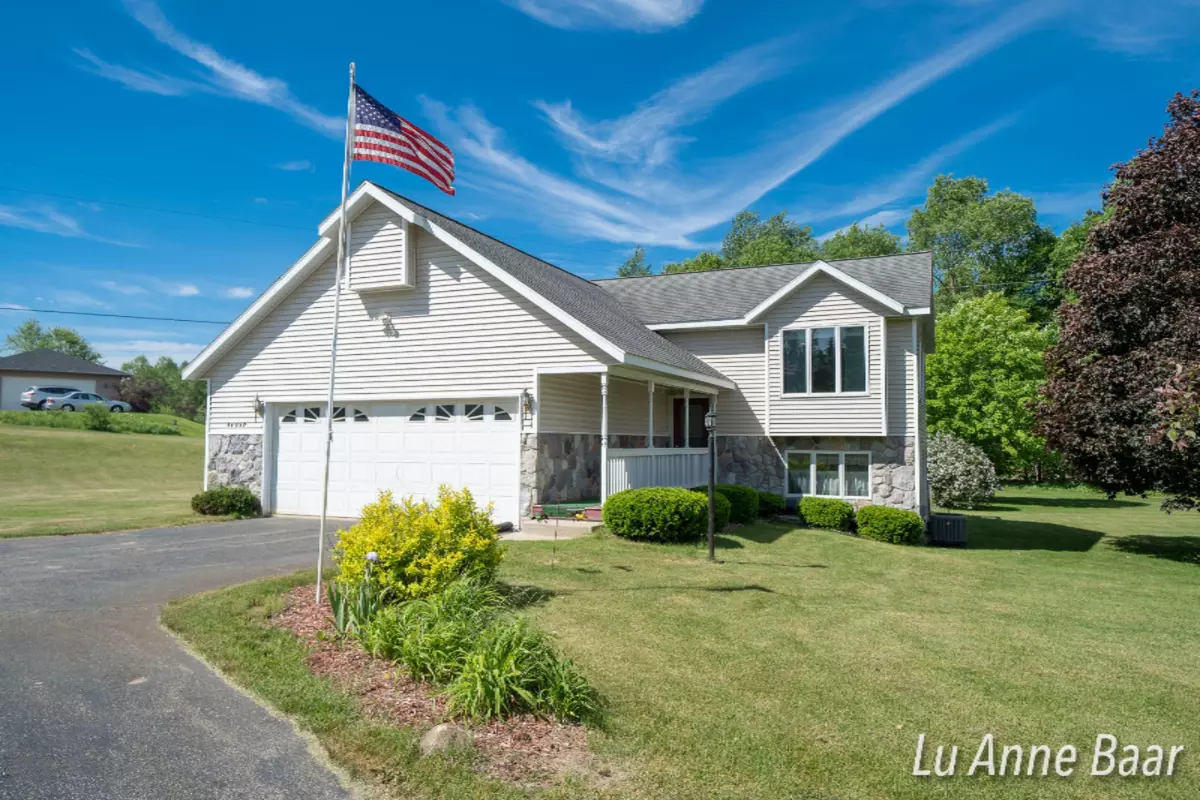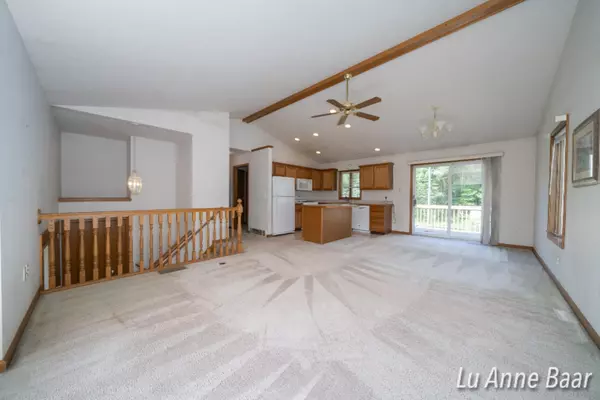$221,000
$225,000
1.8%For more information regarding the value of a property, please contact us for a free consultation.
11597 Windsor NE Drive Sparta, MI 49345
3 Beds
2 Baths
1,541 SqFt
Key Details
Sold Price $221,000
Property Type Single Family Home
Sub Type Single Family Residence
Listing Status Sold
Purchase Type For Sale
Square Footage 1,541 sqft
Price per Sqft $143
Municipality Algoma Twp
MLS Listing ID 20021817
Sold Date 08/06/20
Style Bi-Level
Bedrooms 3
Full Baths 2
Originating Board Michigan Regional Information Center (MichRIC)
Year Built 1997
Annual Tax Amount $2,200
Tax Year 2020
Lot Size 1.059 Acres
Acres 1.06
Lot Dimensions 207x219x206x234
Property Description
Welcome Home! This wonderfully maintained home is not your typical bilevel! Situated on a lovely part wooded 1+ acre lot it features Anderson windows, Master Suite w/walk-in closet & walk through Bath, Cathedral Ceiling w/beam, Fireplace in walkout level Family Room, oversized garage w/service door, stone front & covered walkway! Cathedral ceilings & Open floor plan with lots of natural light. Kitchen w/island snack bar & the Dining Area is spacious. Downstairs the walkout level has two Bedrooms, 2nd full Bath, large Family Room, Laundry & storage. Conveniently located close to main commuter roads. Lovely wooded views, huge back yard & fenced area in the rear. Hurry on this gem - it won't last! *NO Showings prior to Monday, 6/15. *COVID showing procedures with PPE per Seller Request
Location
State MI
County Kent
Area Grand Rapids - G
Direction 14 Mile Rd West from 131 to Windsor to home. Between 131 and Algoma
Rooms
Basement Walk Out, Full
Interior
Interior Features Ceiling Fans, Garage Door Opener, Laminate Floor, Kitchen Island
Heating Forced Air, Natural Gas
Cooling Central Air
Fireplaces Number 1
Fireplaces Type Gas Log, Family
Fireplace true
Appliance Dryer, Washer, Dishwasher, Microwave, Oven, Refrigerator
Exterior
Garage Attached, Asphalt, Driveway
Garage Spaces 2.0
Utilities Available Cable Connected, Natural Gas Connected
Waterfront No
View Y/N No
Roof Type Composition
Topography {Rolling Hills=true}
Garage Yes
Building
Lot Description Corner Lot
Story 2
Sewer Septic System
Water Well
Architectural Style Bi-Level
New Construction No
Schools
School District Cedar Springs
Others
Tax ID 410615126001
Acceptable Financing Cash, FHA, VA Loan, Rural Development, Conventional
Listing Terms Cash, FHA, VA Loan, Rural Development, Conventional
Read Less
Want to know what your home might be worth? Contact us for a FREE valuation!

Our team is ready to help you sell your home for the highest possible price ASAP






