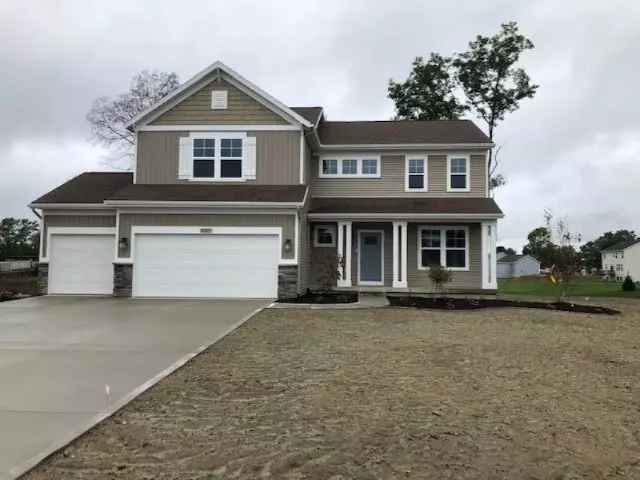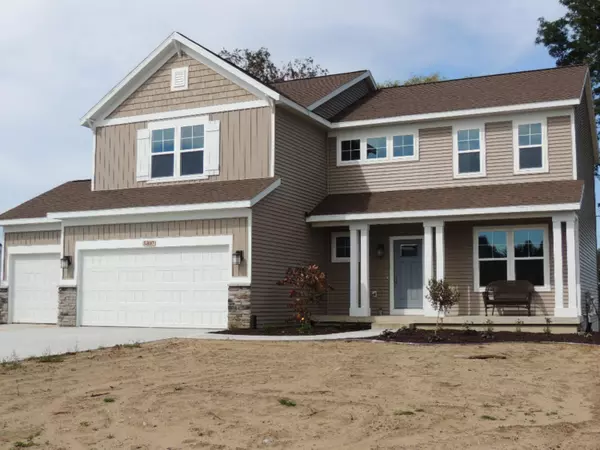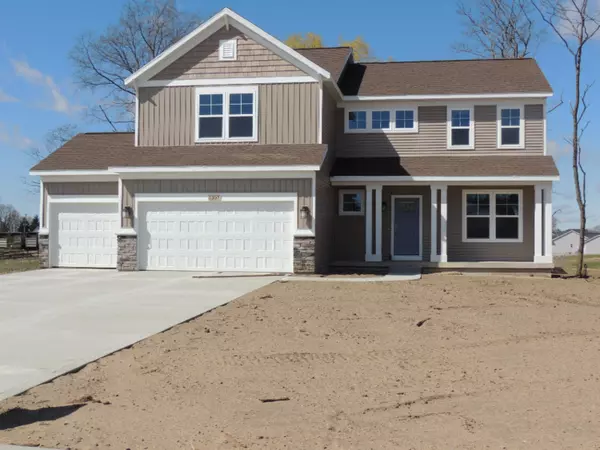$350,000
$359,900
2.8%For more information regarding the value of a property, please contact us for a free consultation.
5307 Eagle Cove Drive Hudsonville, MI 49426
4 Beds
3 Baths
2,466 SqFt
Key Details
Sold Price $350,000
Property Type Single Family Home
Sub Type Single Family Residence
Listing Status Sold
Purchase Type For Sale
Square Footage 2,466 sqft
Price per Sqft $141
Municipality Blendon Twp
MLS Listing ID 19029074
Sold Date 11/27/19
Style Traditional
Bedrooms 4
Full Baths 2
Half Baths 1
HOA Fees $10/ann
HOA Y/N true
Originating Board Michigan Regional Information Center (MichRIC)
Year Built 2018
Annual Tax Amount $165
Tax Year 2018
Lot Size 0.634 Acres
Acres 0.63
Lot Dimensions 110x284x48x53x64x230
Property Description
Introducing the Carson plan by Interra homes in the conveniently located Eagles Landing community in Hudsonville. This fabulous design offers 4 bedrooms, 2.5 baths, a main floor office/flex room. 9 foot main floor ceiling height. Kitchen with solid surface counters, large walk in pantry. Main floor laundry. Back entry is functional with a 1/2 bath, boot bench w/ cubbies and closet. Upper level has 4 bedrooms plus a loft flex room and full bath. Master suite includes a walk in closet and private master bath. Enjoy future expansion in the lower daylight level that could be finished with a fifth bedroom, full bath and recreation room. 12 x 12 deck has stairs. 3 stall garage.Builder is adding rain gutters and downspouts , landscaping , underground sprinkling and hydroseed
Location
State MI
County Ottawa
Area Holland/Saugatuck - H
Direction west from 48th Ave on Port Sheldon to Eaglewood Dr., turn right on Eagle Cove
Rooms
Basement Daylight, Other
Interior
Interior Features Ceiling Fans, Garage Door Opener, Kitchen Island, Pantry
Heating Forced Air, Natural Gas
Cooling Central Air
Fireplace false
Window Features Screens, Insulated Windows
Appliance Dishwasher, Microwave, Range, Refrigerator
Exterior
Garage Attached, Paved
Garage Spaces 3.0
Utilities Available Natural Gas Connected
Waterfront No
View Y/N No
Roof Type Composition
Street Surface Paved
Garage Yes
Building
Lot Description Sidewalk
Story 2
Sewer Septic System
Water Public
Architectural Style Traditional
New Construction Yes
Schools
School District Hudsonville
Others
Tax ID 701325132010
Acceptable Financing Cash, FHA, Rural Development, Conventional
Listing Terms Cash, FHA, Rural Development, Conventional
Read Less
Want to know what your home might be worth? Contact us for a FREE valuation!

Our team is ready to help you sell your home for the highest possible price ASAP






