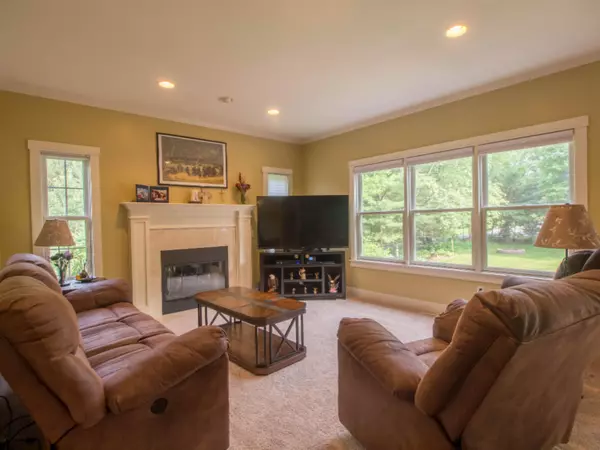$335,000
$349,900
4.3%For more information regarding the value of a property, please contact us for a free consultation.
275 Boulder Drive Muskegon, MI 49444
5 Beds
5 Baths
2,612 SqFt
Key Details
Sold Price $335,000
Property Type Single Family Home
Sub Type Single Family Residence
Listing Status Sold
Purchase Type For Sale
Square Footage 2,612 sqft
Price per Sqft $128
Municipality Norton Shores City
MLS Listing ID 19031658
Sold Date 10/11/19
Style Traditional
Bedrooms 5
Full Baths 4
Half Baths 1
HOA Fees $25/ann
HOA Y/N true
Originating Board Michigan Regional Information Center (MichRIC)
Year Built 2002
Annual Tax Amount $7,500
Tax Year 2018
Lot Size 0.550 Acres
Acres 0.55
Lot Dimensions 105x204x130x178
Property Description
Lots of value - Spacious 5 bedroom, 4 1/2 bath two story in Evergreen Subdivision. close to Oakridge Golf Course, Hoffmaster State Park and Lake Michigan beaches. Living room with fireplace, formal dining - kitchen includes all appliances, granite counter tops, center island and large pantry. Main level laundry and office with french doors. Master bedroom suite has jacuzzi tub and walk-in closet. 2nd bedroom has private bath that would be ideal for your guests. Full finished basement includes family room, 5th bedroom and full bath. Great house for entertaining including double level deck - huge storage shed and lots of privacy. Mona Shores Schools.
Location
State MI
County Muskegon
Area Muskegon County - M
Direction US31 to Pontalune Rd Exit, West to Boulder, North
Rooms
Other Rooms Shed(s)
Basement Full
Interior
Interior Features Ceramic Floor, Garage Door Opener, Humidifier, Whirlpool Tub, Wood Floor
Heating Forced Air
Cooling Central Air
Fireplaces Number 1
Fireplaces Type Gas Log, Living
Fireplace true
Window Features Insulated Windows,Window Treatments
Appliance Disposal, Dishwasher, Microwave, Range, Refrigerator
Exterior
Exterior Feature Deck(s)
Parking Features Attached
Garage Spaces 3.0
Utilities Available Natural Gas Connected, Cable Connected
View Y/N No
Street Surface Paved
Garage Yes
Building
Lot Description Level
Story 2
Sewer Public Sewer
Water Public
Architectural Style Traditional
Structure Type Stone,Vinyl Siding,Wood Siding
New Construction No
Schools
School District Mona Shores
Others
Tax ID 6127285000003000
Acceptable Financing Cash, FHA, VA Loan, Conventional
Listing Terms Cash, FHA, VA Loan, Conventional
Read Less
Want to know what your home might be worth? Contact us for a FREE valuation!

Our team is ready to help you sell your home for the highest possible price ASAP






