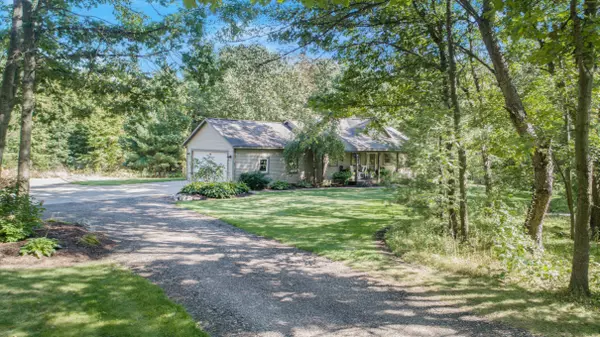$514,900
$529,900
2.8%For more information regarding the value of a property, please contact us for a free consultation.
12900 Binkwoods Drive Grand Haven, MI 49417
4 Beds
3 Baths
1,572 SqFt
Key Details
Sold Price $514,900
Property Type Single Family Home
Sub Type Single Family Residence
Listing Status Sold
Purchase Type For Sale
Square Footage 1,572 sqft
Price per Sqft $327
Municipality Robinson Twp
MLS Listing ID 19044662
Sold Date 10/25/19
Style Ranch
Bedrooms 4
Full Baths 2
Half Baths 1
Originating Board Michigan Regional Information Center (MichRIC)
Year Built 2003
Annual Tax Amount $3,643
Tax Year 2020
Lot Size 5.700 Acres
Acres 5.7
Lot Dimensions 330 x 754
Property Description
Private outland campus meets a marvel of mechanical perks at this finely composed 4 BD, 2.5 BA ranch walk-out home, complete with 45'x30' deluxe pole barn, pond, and more, on an anchoring 5.7 acres at the end of Binkwoods Dr! An open and ideal arrangement for retreating or entertaining alike with decks, porches, patio, zen garden, beach, fire pits, trails, and even invisible pet fence encompassing the entire acreage. Massive mn flr master suite, epicurean kitchen w/ sprawling island, dual convection ovens, giant pantry, finished walk-out, wet bar, and 2 gas fireplaces! Trane furnace and SEER 17 C/A (both new 2019), natural gas fuel source, Andersen windows, extensive electrical and lighting throughout the property, 3 wells, prepped for generator, and so much more! See plans and call today!
Location
State MI
County Ottawa
Area North Ottawa County - N
Direction Lincoln St east beyond 136th Ave, then head north on Binkwoods Dr to the very end. 12900 Binkwoods Dr is located at the end of the road and driveway veers to the right.
Body of Water Private Pond
Rooms
Other Rooms Shed(s), Pole Barn
Basement Walk Out, Full
Interior
Interior Features Ceiling Fans, Garage Door Opener, Gas/Wood Stove, Water Softener/Owned, Wet Bar, Whirlpool Tub, Wood Floor, Kitchen Island, Eat-in Kitchen, Pantry
Heating Forced Air
Cooling SEER 13 or Greater, Central Air
Fireplaces Number 2
Fireplaces Type Family, Gas Log, Living
Fireplace true
Window Features Insulated Windows
Appliance Disposal, Built in Oven, Dishwasher, Range, Refrigerator
Exterior
Exterior Feature Porch(es), Patio, Deck(s)
Parking Features Attached
Garage Spaces 2.0
Utilities Available Cable Available, Broadband, Natural Gas Connected, Extra Well
Waterfront Description Pond
View Y/N No
Street Surface Paved
Handicap Access Accessible Mn Flr Bedroom, Accessible Mn Flr Full Bath, Covered Entrance, Low Threshold Shower
Garage Yes
Building
Lot Description Wooded
Story 1
Sewer Septic System
Water Well
Architectural Style Ranch
Structure Type Vinyl Siding
New Construction No
Schools
School District Grand Haven
Others
Tax ID 700808300059
Acceptable Financing Cash, VA Loan, Conventional
Listing Terms Cash, VA Loan, Conventional
Read Less
Want to know what your home might be worth? Contact us for a FREE valuation!

Our team is ready to help you sell your home for the highest possible price ASAP






