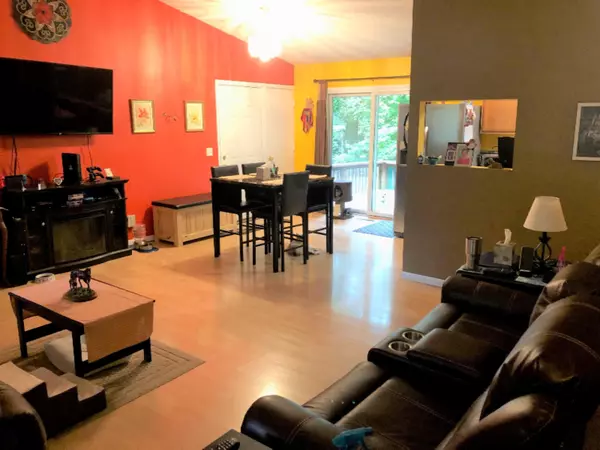$136,101
$129,900
4.8%For more information regarding the value of a property, please contact us for a free consultation.
6403 Blue Lake Road Twin Lake, MI 49457
3 Beds
1 Bath
1,008 SqFt
Key Details
Sold Price $136,101
Property Type Single Family Home
Sub Type Single Family Residence
Listing Status Sold
Purchase Type For Sale
Square Footage 1,008 sqft
Price per Sqft $135
Municipality Dalton Twp
MLS Listing ID 19044653
Sold Date 11/04/19
Style Ranch
Bedrooms 3
Full Baths 1
Originating Board Michigan Regional Information Center (MichRIC)
Year Built 1994
Annual Tax Amount $1,330
Tax Year 2019
Lot Size 0.910 Acres
Acres 0.91
Lot Dimensions 142x280
Property Description
Come check out this cozy, country side home. Built in 1994, all the majors have been updated: new furnace in 2016 (with humidifier), new roof 2015, well pump and pressure tank replaced 2015. Upon entry you will be greeted by a well kept, clean home with newer flooring and fresh paint throughout. It comes completed with a 2 stall garage, large fenced in yard and is in move in condition! This home is walking distance to Twin Lake Park and boat launch. Enjoy your summers with cook outs and family gatherings at the park for picnics and fire works. You get the feeling of living in the country but yet you're close to parks, stores and restaurants. Don't miss out on this one, it's sure to be gone quick! Schedule your personal showing today.
Location
State MI
County Muskegon
Area Muskegon County - M
Direction Holton Rd East to Blue Lake Rd, North to Home
Rooms
Basement Crawl Space
Interior
Interior Features Humidifier, Laminate Floor, Eat-in Kitchen, Pantry
Heating Forced Air
Fireplace false
Window Features Insulated Windows
Appliance Dryer, Washer, Dishwasher
Exterior
Parking Features Attached
Utilities Available Natural Gas Connected, Cable Connected
View Y/N No
Building
Story 1
Sewer Septic System
Water Well
Architectural Style Ranch
Structure Type Vinyl Siding
New Construction No
Schools
School District Reeths-Puffer
Others
Tax ID 6107200000030800
Acceptable Financing Cash, FHA, VA Loan, Conventional
Listing Terms Cash, FHA, VA Loan, Conventional
Read Less
Want to know what your home might be worth? Contact us for a FREE valuation!

Our team is ready to help you sell your home for the highest possible price ASAP






