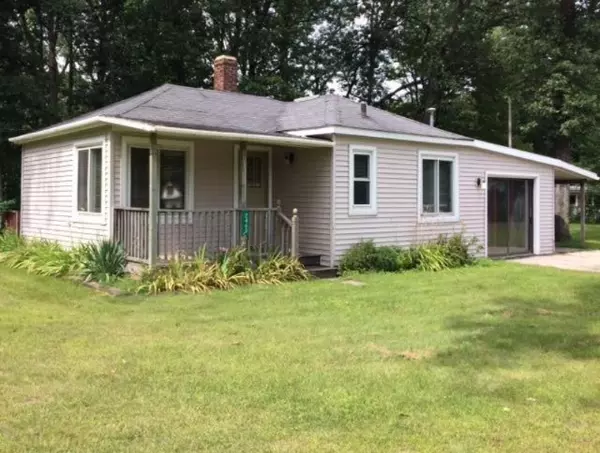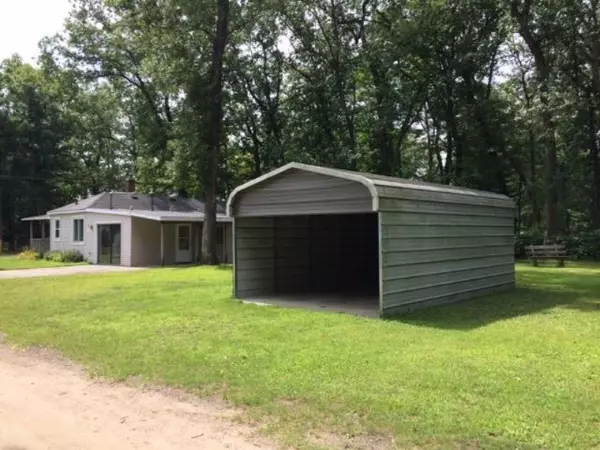$67,000
$73,900
9.3%For more information regarding the value of a property, please contact us for a free consultation.
2463 W Main Street Bitely, MI 49309
3 Beds
2 Baths
1,349 SqFt
Key Details
Sold Price $67,000
Property Type Single Family Home
Sub Type Single Family Residence
Listing Status Sold
Purchase Type For Sale
Square Footage 1,349 sqft
Price per Sqft $49
Municipality Lilley Twp
MLS Listing ID 19042697
Sold Date 07/03/20
Style Traditional
Bedrooms 3
Full Baths 1
Half Baths 1
Originating Board Michigan Regional Information Center (MichRIC)
Year Built 1960
Annual Tax Amount $1,420
Tax Year 2019
Lot Size 8,400 Sqft
Acres 0.19
Lot Dimensions 120*70
Property Description
Sharp And Clean! This 3 BD 1BA home in Downtown Bitely features new flooring, trim and paint through out the entire house. One of the bedrooms even has a private toilet. It has been entirely redone and is move-in ready! New furnace as well. The large private yard includes a carport and a nice 12x12 storage shed. Sit by your indoor fireplace and relish the craftsmanship of a fresh interior or take in the view of Bitely Lake from your private deck. You'll love being only one block away from public lake access and boat launch. Close to many sources of public hunting land, DNR trailheads, lakes and rivers. This extremely well maintained home is available for immediate occupancy. Buyer and Buyer's agent is responsible for verifying all information.
Location
State MI
County Newaygo
Area West Central - W
Direction M37 to Bitley MI
Rooms
Other Rooms Shed(s)
Basement Crawl Space, Slab, Partial
Interior
Interior Features Laminate Floor, LP Tank Rented, Eat-in Kitchen
Heating Propane, Forced Air
Fireplaces Number 1
Fireplaces Type Wood Burning, Den/Study
Fireplace true
Window Features Replacement
Appliance Cook Top, Oven, Refrigerator
Exterior
Exterior Feature Porch(es), Deck(s)
Community Features Lake
Utilities Available Broadband Available
Waterfront Description All Sports,Public Access 1 Mile or Less
View Y/N No
Garage No
Building
Lot Description Level
Story 1
Sewer Septic System
Water Well
Architectural Style Traditional
Structure Type Vinyl Siding
New Construction No
Schools
School District Baldwin
Others
Tax ID 0228431016
Acceptable Financing Cash, FHA, VA Loan, Rural Development, MSHDA, Conventional
Listing Terms Cash, FHA, VA Loan, Rural Development, MSHDA, Conventional
Read Less
Want to know what your home might be worth? Contact us for a FREE valuation!

Our team is ready to help you sell your home for the highest possible price ASAP






