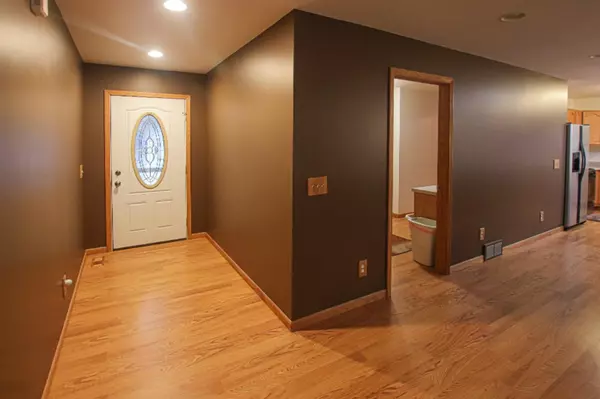$218,900
$215,900
1.4%For more information regarding the value of a property, please contact us for a free consultation.
6680 Staple Road Twin Lake, MI 49457
3 Beds
2 Baths
1,844 SqFt
Key Details
Sold Price $218,900
Property Type Single Family Home
Sub Type Single Family Residence
Listing Status Sold
Purchase Type For Sale
Square Footage 1,844 sqft
Price per Sqft $118
Municipality Dalton Twp
MLS Listing ID 19051792
Sold Date 11/27/19
Style Ranch
Bedrooms 3
Full Baths 2
Originating Board Michigan Regional Information Center (MichRIC)
Year Built 2006
Annual Tax Amount $2,663
Tax Year 2019
Lot Size 5.000 Acres
Acres 5.0
Lot Dimensions 330 x 660
Property Description
OPEN SUNDAY 10-27, 12-2PM. You will enjoy livin gin this great open floor plan 1800 sq. ft. home on your quiet 5 acres & watch wildlife. Walk to West Lake public beach for a nice stroll or swimming. RP schools or Whitehall Schools across the street. Basement you can finish to make your own. So many amenities to list you just need to view - large L shaped pantry w/2 large closets off large laundry room entrance from garage, 12 x 24 rear deck, front covered porch, all solid oak trim and cabinets/6 panel doors, natural gas/AC. Shed with power. Wide 45'' hallways. Natural gas & 220 power to garage. Generator hook up. RV plug outside, front door foyer, underground sprinkling with separate well, iron filter. Master closet 7x6 and much more!
Location
State MI
County Muskegon
Area Muskegon County - M
Direction US 31 N to White Lake Drive E to Staple S
Rooms
Basement Full
Interior
Heating Forced Air, Natural Gas
Cooling Central Air
Fireplace false
Window Features Low Emissivity Windows
Appliance Dishwasher, Freezer, Microwave, Range, Refrigerator
Exterior
Exterior Feature Deck(s)
Parking Features Paved, Unpaved
Garage Spaces 2.0
View Y/N No
Street Surface Paved
Garage Yes
Building
Story 1
Sewer Septic System
Water Well
Architectural Style Ranch
Structure Type Vinyl Siding
New Construction No
Schools
School District Reeths-Puffer
Others
Tax ID 6107002100001330
Acceptable Financing Cash, FHA, Rural Development, MSHDA, Conventional
Listing Terms Cash, FHA, Rural Development, MSHDA, Conventional
Read Less
Want to know what your home might be worth? Contact us for a FREE valuation!

Our team is ready to help you sell your home for the highest possible price ASAP






