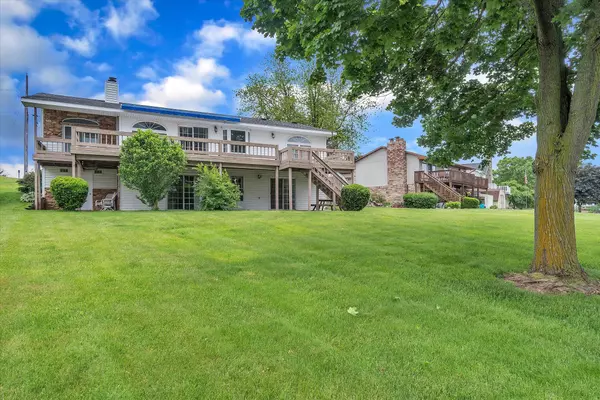$450,000
$469,900
4.2%For more information regarding the value of a property, please contact us for a free consultation.
14275 Blarney Circle Cement City, MI 49233
3 Beds
3 Baths
2,432 SqFt
Key Details
Sold Price $450,000
Property Type Single Family Home
Sub Type Single Family Residence
Listing Status Sold
Purchase Type For Sale
Square Footage 2,432 sqft
Price per Sqft $185
Municipality Somerset Twp
Subdivision Rolling Meadows
MLS Listing ID 22022735
Sold Date 07/01/22
Style Ranch
Bedrooms 3
Full Baths 3
HOA Fees $17/ann
HOA Y/N true
Originating Board Michigan Regional Information Center (MichRIC)
Year Built 1986
Annual Tax Amount $2,612
Tax Year 2021
Lot Size 0.297 Acres
Acres 0.3
Lot Dimensions 68x164
Property Description
Are you Looking for one of the most prime locations on a pristine lake full of new built homes!? Well, look no further than 14725 Blarney Circle where you can walk down from your Trex decking across your flat level lot, swim from your super sandy frontage right over to the immaculate Somerset Lake Park. This home has been meticulously taken care of over the years and offers a master suite and fireplace on both levels! With 96 ft of sandy bottom lake frontage you can have multiple docking points and a large swimming area! This amazing home also offers newer kitchen cabinets, a concrete slab walkout with multiple sliders, a retractable awning, lake pump irrigation system, and lake views from nearly every single room in the home! Get in for a showing while you can !
Location
State MI
County Hillsdale
Area Hillsdale County - X
Direction Off Somerset Road.
Body of Water Lake Somerset
Rooms
Other Rooms High-Speed Internet, Shed(s)
Basement Walk Out
Interior
Interior Features Ceiling Fans, Ceramic Floor, Garage Door Opener, Laminate Floor, Water Softener/Owned, Kitchen Island, Eat-in Kitchen, Pantry
Heating Forced Air, Natural Gas
Cooling Central Air
Fireplaces Number 2
Fireplaces Type Gas Log, Living, Family
Fireplace true
Window Features Screens, Insulated Windows, Bay/Bow, Garden Window(s), Window Treatments
Appliance Dryer, Washer, Microwave, Oven, Range, Refrigerator
Exterior
Garage Concrete, Driveway
Garage Spaces 2.0
Community Features Lake
Utilities Available Electricity Connected, Telephone Line, Natural Gas Connected, Cable Connected, Broadband
Amenities Available Pets Allowed, Beach Area, Club House, Playground, Boat Launch
Waterfront Yes
Waterfront Description All Sports, Assoc Access, Dock, Private Frontage
View Y/N No
Roof Type Shingle
Street Surface Paved
Garage Yes
Building
Story 1
Sewer Septic System
Water Well
Architectural Style Ranch
New Construction No
Schools
School District Addison
Others
Tax ID 04-210-001-116
Acceptable Financing Cash, FHA, VA Loan, Other, Rural Development, Conventional
Listing Terms Cash, FHA, VA Loan, Other, Rural Development, Conventional
Read Less
Want to know what your home might be worth? Contact us for a FREE valuation!

Our team is ready to help you sell your home for the highest possible price ASAP






