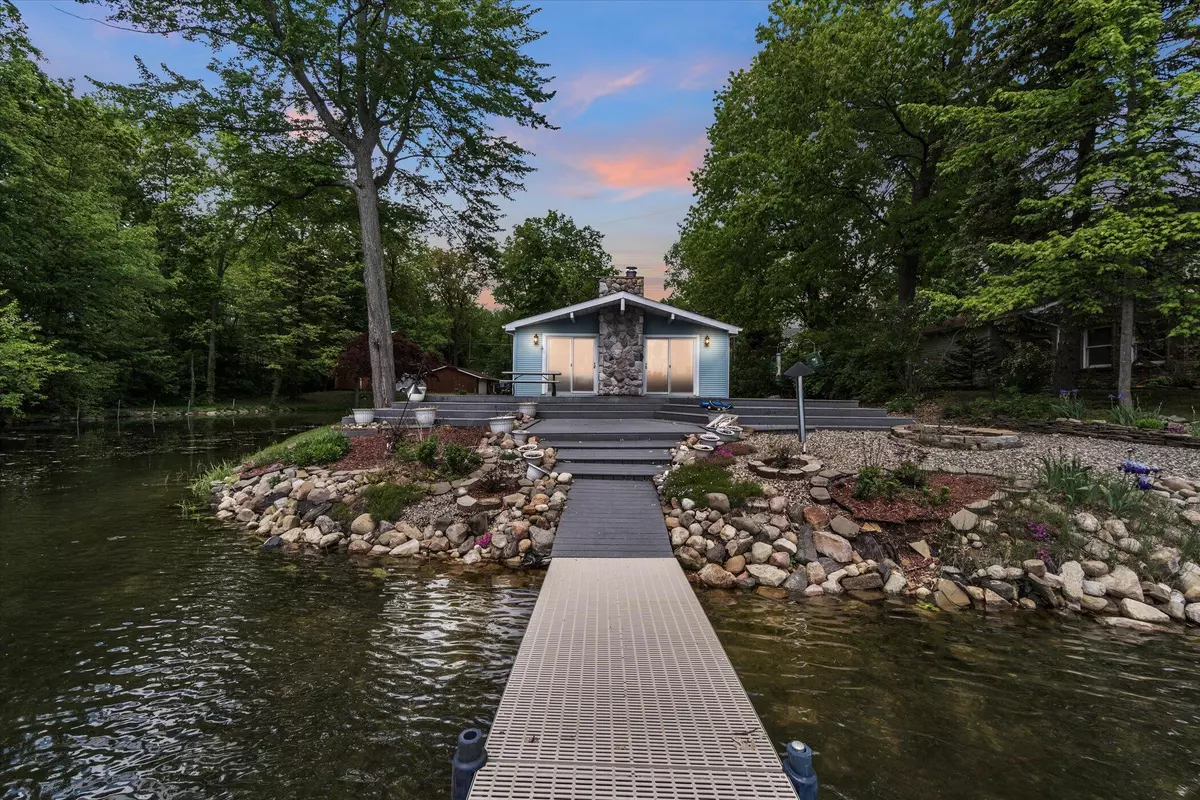$330,000
$310,000
6.5%For more information regarding the value of a property, please contact us for a free consultation.
12515 Crystal Lake Drive Cement City, MI 49233
3 Beds
2 Baths
1,248 SqFt
Key Details
Sold Price $330,000
Property Type Single Family Home
Sub Type Single Family Residence
Listing Status Sold
Purchase Type For Sale
Square Footage 1,248 sqft
Price per Sqft $264
Municipality Somerset Twp
MLS Listing ID 22020954
Sold Date 06/24/22
Style Ranch
Bedrooms 3
Full Baths 2
HOA Fees $22/ann
HOA Y/N true
Originating Board Michigan Regional Information Center (MichRIC)
Year Built 1986
Annual Tax Amount $2,022
Tax Year 2021
Lot Size 0.415 Acres
Acres 0.42
Lot Dimensions 71.5x 253.00
Property Description
Come enjoy the rest of your summer on one of the Healthiest/Cleanest lakes in the area! Welcome to 12515 Crystal Lake Drive nestled in the woods on what used to be an Island, just the perfect location for a summer cabin. With full 180* views of the lake from your kitchen and living room the views are breathtaking. This home features great detail in the updates made by the previous owner. Stepping in from a full wrap around trex decking you will notice the entire home has been meticulously finished with Notty Pine wood giving you the up north feel everyone loves. Walk out of your open concept living area through the double sliders and enjoy watching Bald Eagles fly over head! Plenty of storage in your finished loft in the over sized garage! *Crystal Lk is an Electric Motor only lake* Multiple Offers Received Highest and Best due by 4pm Thursday June 2nd
Location
State MI
County Hillsdale
Area Hillsdale County - X
Direction Off South Jackson Rd
Body of Water Crystal Lake
Rooms
Basement Crawl Space
Interior
Interior Features Ceiling Fans, Ceramic Floor, Wood Floor
Heating Forced Air, Natural Gas
Cooling Central Air
Fireplaces Number 1
Fireplaces Type Living
Fireplace true
Window Features Storms, Skylight(s), Screens, Insulated Windows, Window Treatments
Appliance Built-In Gas Oven, Dishwasher, Microwave, Range
Exterior
Garage Driveway, Gravel
Garage Spaces 2.0
Community Features Lake
Utilities Available Natural Gas Connected, Cable Connected, Broadband
Amenities Available Boat Launch
Waterfront Yes
Waterfront Description Dock, No Wake, Private Frontage
View Y/N No
Roof Type Shingle
Garage Yes
Building
Story 1
Sewer Septic System
Water Well
Architectural Style Ranch
New Construction No
Schools
School District Addison
Others
Tax ID 04-055-001-084-03-5-1
Acceptable Financing Cash, FHA, VA Loan, Rural Development, Conventional
Listing Terms Cash, FHA, VA Loan, Rural Development, Conventional
Read Less
Want to know what your home might be worth? Contact us for a FREE valuation!

Our team is ready to help you sell your home for the highest possible price ASAP






