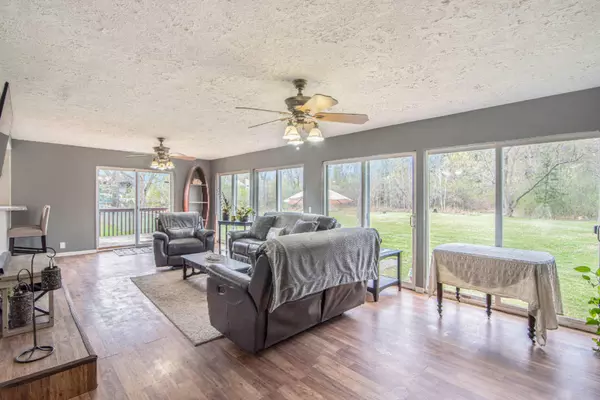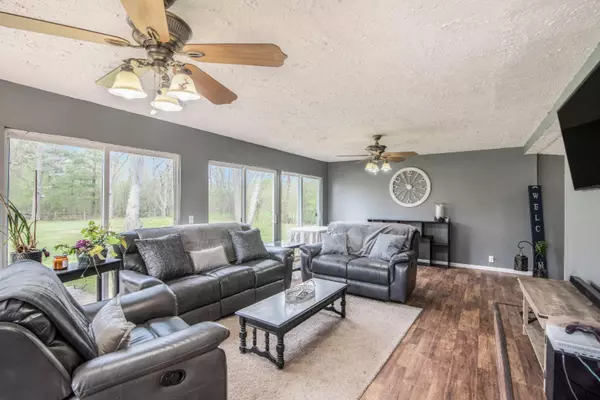$190,000
$174,900
8.6%For more information regarding the value of a property, please contact us for a free consultation.
5075 Roberts Drive Flint, MI 48506
3 Beds
2 Baths
2,038 SqFt
Key Details
Sold Price $190,000
Property Type Single Family Home
Sub Type Single Family Residence
Listing Status Sold
Purchase Type For Sale
Square Footage 2,038 sqft
Price per Sqft $93
Municipality Genesee Twp
MLS Listing ID 21012770
Sold Date 05/26/21
Style Ranch
Bedrooms 3
Full Baths 2
Originating Board Michigan Regional Information Center (MichRIC)
Year Built 1938
Annual Tax Amount $2,450
Tax Year 2020
Lot Size 2.390 Acres
Acres 2.39
Lot Dimensions 165x630x165x630
Property Description
Welcome home! This house has 3 beds 2 baths and over 2000 sq ft of living space. Walk in to an enormous amount of natural light from 5 sliding glass doors overlooking the private and wooded backyard. The kitchen offers a walk-in pantry and new stainless steel appliances. The formal dining room has enough space for a huge dining table. Laundry room is on the main floor. The master bath is brand new including a brand new soaking tub and a separate shower. Front door area is currently used for a workspace but could be used as a mud room. Bring your toys this house has enough space with its huge 4 car garage. Kearsley schools and walking distance to the high school. Side yard is fenced in. All this and on over 2 ACRES!!
Location
State MI
County Genesee
Area Outside Michric Area - Z
Direction E. off Genesee Rd. (between Richfield Rd. and Carpenter Rd.) on Roberts Dr. -7th house on N. side of street
Rooms
Basement Full
Interior
Interior Features Ceiling Fans, Garage Door Opener
Heating Forced Air, Natural Gas
Fireplace false
Appliance Dryer, Washer, Disposal, Dishwasher, Oven, Refrigerator
Exterior
Garage Attached
Garage Spaces 4.0
Utilities Available Cable Connected, Natural Gas Connected
Waterfront No
View Y/N No
Street Surface Paved
Garage Yes
Building
Story 1
Sewer Public Sewer
Water Public
Architectural Style Ranch
New Construction No
Schools
School District Kearsley
Others
Tax ID 11-26-503-009
Acceptable Financing Cash, FHA, VA Loan, Conventional
Listing Terms Cash, FHA, VA Loan, Conventional
Read Less
Want to know what your home might be worth? Contact us for a FREE valuation!

Our team is ready to help you sell your home for the highest possible price ASAP






