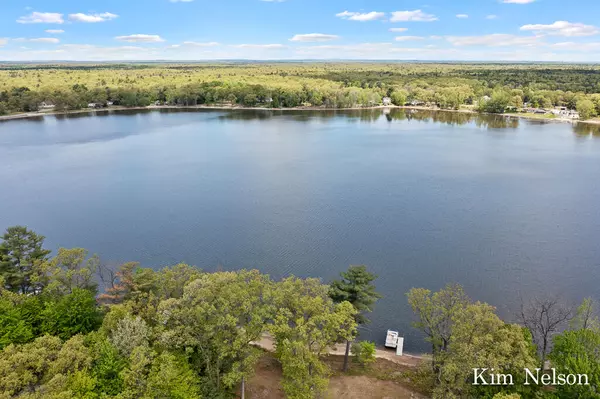$325,022
$275,000
18.2%For more information regarding the value of a property, please contact us for a free consultation.
30 W Glen Avenue Twin Lake, MI 49457
2 Beds
1 Bath
1,390 SqFt
Key Details
Sold Price $325,022
Property Type Single Family Home
Sub Type Single Family Residence
Listing Status Sold
Purchase Type For Sale
Square Footage 1,390 sqft
Price per Sqft $233
Municipality Lakewood Club Vllg
MLS Listing ID 22020100
Sold Date 06/22/22
Style Cabin/Cottage
Bedrooms 2
Full Baths 1
Originating Board Michigan Regional Information Center (MichRIC)
Year Built 1997
Annual Tax Amount $2,986
Tax Year 2021
Lot Size 0.560 Acres
Acres 0.56
Lot Dimensions 103'x229'x100'x247'
Property Description
Ever dreamed of living on a lake?
Do you think waterfront property AND affordable could even be possible? Well, here it is! This meticulously maintained 2 bedroom, 1 bath home with 4 season room, 2 car detached garage AND 100 ft of waterfront on all-sports Fox Lake is just what you are looking for! This solidly built year-round home is perfect for all seasons. Whether you are swimming, boating, ice fishing or just taking a walk around the lake this will definitely fit the bill. So call today to schedule a showing as this great opportunity to own lakefront property won't last long! Offers due by noon Tuesday 5/31.
Location
State MI
County Muskegon
Area Muskegon County - M
Direction US 31 N to Russell Rd exit N to Kenwood Rd W to Wildrose Way N to W Glen Ave W to home
Body of Water Fox Lake
Rooms
Basement Crawl Space
Interior
Interior Features Ceiling Fans, Garage Door Opener, Pantry
Heating Forced Air, Natural Gas
Cooling Central Air
Fireplaces Number 1
Fireplaces Type Gas Log, Living
Fireplace true
Window Features Screens, Low Emissivity Windows, Insulated Windows, Window Treatments
Appliance Dryer, Washer, Microwave, Range, Refrigerator
Exterior
Parking Features Unpaved
Garage Spaces 2.0
Community Features Lake
Utilities Available Telephone Line, Cable Connected, Natural Gas Connected
Waterfront Description All Sports, Private Frontage
View Y/N No
Roof Type Composition
Street Surface Unimproved
Garage Yes
Building
Lot Description Wooded
Story 1
Sewer Septic System
Water Well
Architectural Style Cabin/Cottage
New Construction No
Schools
School District Whitehall
Others
Tax ID 42-510-121-0019-00
Acceptable Financing Cash, Conventional
Listing Terms Cash, Conventional
Read Less
Want to know what your home might be worth? Contact us for a FREE valuation!

Our team is ready to help you sell your home for the highest possible price ASAP






