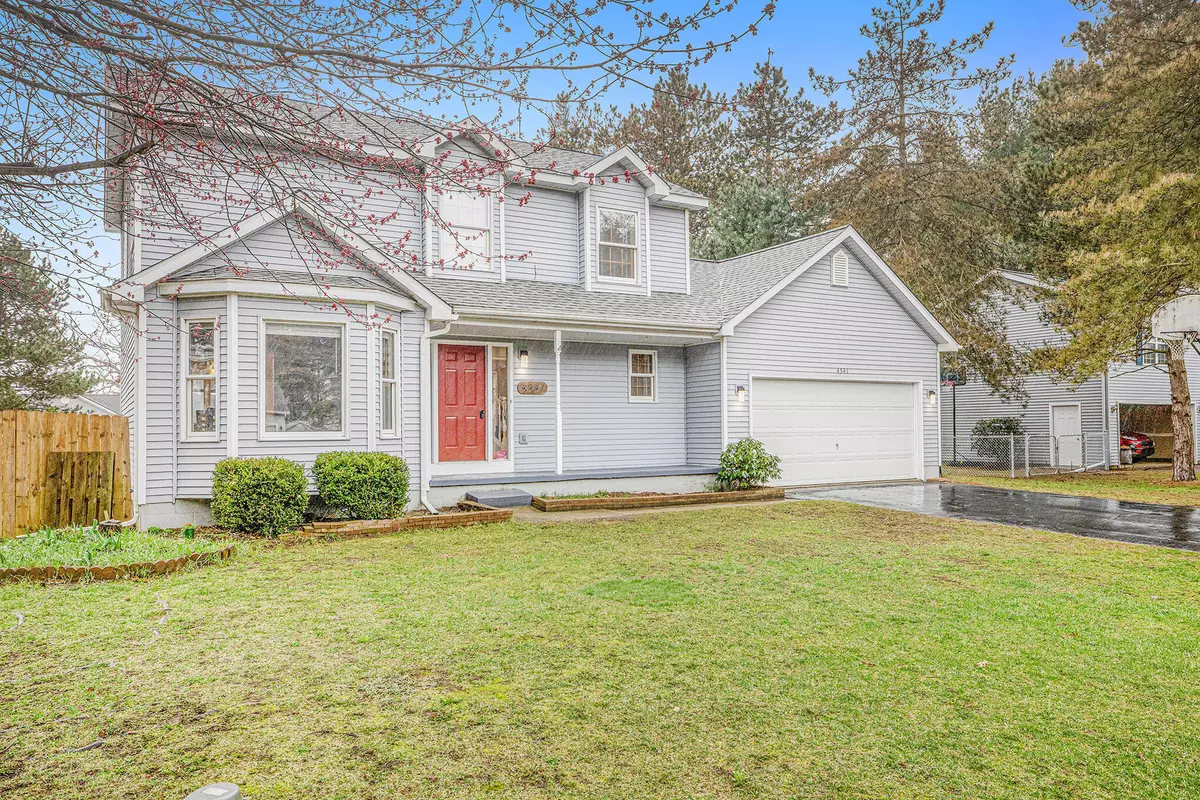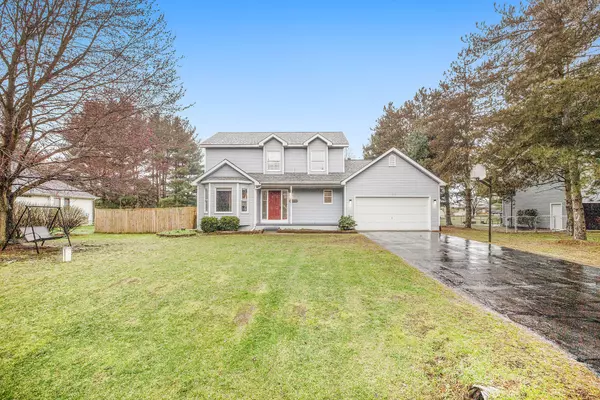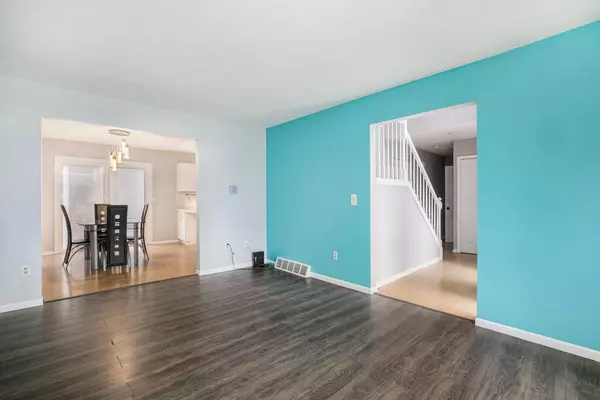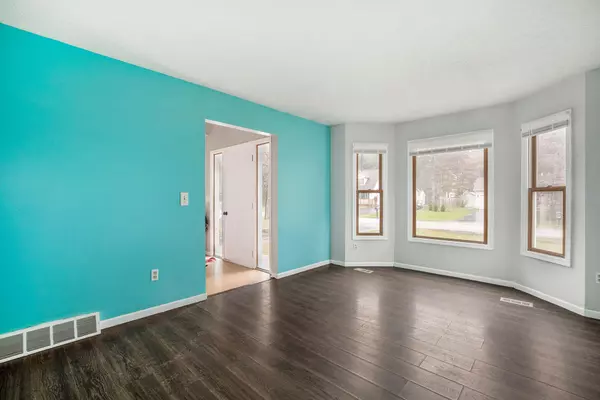$252,500
$252,500
For more information regarding the value of a property, please contact us for a free consultation.
4541 Spinnaker Lane Pleasant Lake, MI 49272
3 Beds
3 Baths
1,588 SqFt
Key Details
Sold Price $252,500
Property Type Single Family Home
Sub Type Single Family Residence
Listing Status Sold
Purchase Type For Sale
Square Footage 1,588 sqft
Price per Sqft $159
Municipality Henrietta Twp
MLS Listing ID 22014069
Sold Date 06/17/22
Style Traditional
Bedrooms 3
Full Baths 2
Half Baths 1
Originating Board Michigan Regional Information Center (MichRIC)
Year Built 1994
Annual Tax Amount $2,723
Tax Year 2021
Lot Size 0.470 Acres
Acres 0.47
Lot Dimensions 213 x 97
Property Description
In an area where few houses are available. Formal living room, large kitchen, dining room and family gathering room on main floor with half bath. 3 bedrooms on 2nd floor with 2 full baths. Laundry area installed in primary bedroom closet for efficiency and convenience; a special valve keeps water pressure at desired force while washing clothes and showering simultaneously. Interior walls freshly painted. Newer lighting fixtures. Full basement is partially finished and insulated for additional usefulness. A new pool liner will be installed before closing and pool will be filled. Pool water filter system is in good condition. Furnace and roof are approximately 12 years old, shingles rated as 30 year. Two car attached garage with auto door opener. Garden shed included.
Location
State MI
County Jackson
Area Jackson County - Jx
Direction Berry Rd to Ramsey Lane to Spinnaker
Rooms
Basement Full
Interior
Interior Features Garage Door Opener, Laminate Floor, Water Softener/Owned, Pantry
Heating Forced Air, Natural Gas
Cooling Central Air
Fireplace false
Window Features Screens, Window Treatments
Exterior
Garage Attached, Asphalt, Driveway
Garage Spaces 2.0
Pool Outdoor/Above
Utilities Available Natural Gas Connected
View Y/N No
Roof Type Shingle
Topography {Level=true}
Street Surface Paved
Garage Yes
Building
Story 2
Sewer Septic System
Water Well
Architectural Style Traditional
New Construction No
Schools
School District Northwest
Others
Tax ID 075-04-17-375-097-00
Acceptable Financing Cash, FHA, VA Loan, Conventional
Listing Terms Cash, FHA, VA Loan, Conventional
Read Less
Want to know what your home might be worth? Contact us for a FREE valuation!

Our team is ready to help you sell your home for the highest possible price ASAP






