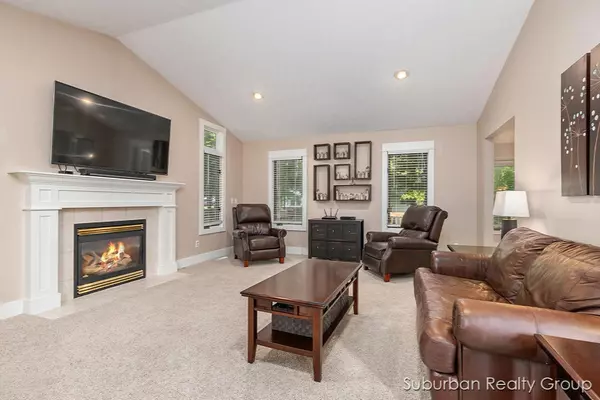$324,900
$324,900
For more information regarding the value of a property, please contact us for a free consultation.
7499 Woodcliff Drive Hudsonville, MI 49426
4 Beds
4 Baths
3,154 SqFt
Key Details
Sold Price $324,900
Property Type Single Family Home
Sub Type Single Family Residence
Listing Status Sold
Purchase Type For Sale
Square Footage 3,154 sqft
Price per Sqft $103
Municipality Georgetown Twp
MLS Listing ID 19032124
Sold Date 10/10/19
Style Traditional
Bedrooms 4
Full Baths 3
Half Baths 1
Originating Board Michigan Regional Information Center (MichRIC)
Year Built 1999
Annual Tax Amount $3,730
Tax Year 2019
Lot Size 0.300 Acres
Acres 0.3
Lot Dimensions 74.91x174.45
Property Description
Quick possession for this beautiful two story home situated on a wooded lot in Hudsonville schools. You will love the updates on the main floor...resurfaced cabinets, newer flooring, appliances, counters, built in lockers in mud area and functional laundry. Upstairs offers 3 bedrooms all with walk in closets. Large master suite has soaker tub for relaxing after a long day. The daylight lower level has a rec room, third bath, and 4th bedroom. Best part of the basement..the theater area in the rec room! Watch your favorite movie in the comfort of your own home or enjoy your own shady spot on the lovely deck. Immaculately kept! Professionally landscaped with underground sprinkling. Great neighborhood and a quiet street. Only a short 20 min drive to the lakeshore or downtown. Make it yours!
Location
State MI
County Ottawa
Area Grand Rapids - G
Direction Baldwin Street to Hidden Forest Dr, south to Woodcliff, east (left) to house
Rooms
Basement Daylight
Interior
Interior Features Garage Door Opener, Kitchen Island, Pantry
Heating Forced Air, Natural Gas
Cooling Central Air
Fireplaces Number 1
Fireplaces Type Family
Fireplace true
Appliance Disposal, Dishwasher, Microwave, Oven, Refrigerator
Exterior
Garage Attached, Paved
Garage Spaces 2.0
Waterfront No
View Y/N No
Roof Type Composition
Street Surface Paved
Garage Yes
Building
Lot Description Wooded
Story 2
Sewer Public Sewer
Water Public
Architectural Style Traditional
New Construction No
Schools
School District Hudsonville
Others
Tax ID 701418334012
Acceptable Financing Cash, VA Loan, Conventional
Listing Terms Cash, VA Loan, Conventional
Read Less
Want to know what your home might be worth? Contact us for a FREE valuation!

Our team is ready to help you sell your home for the highest possible price ASAP






