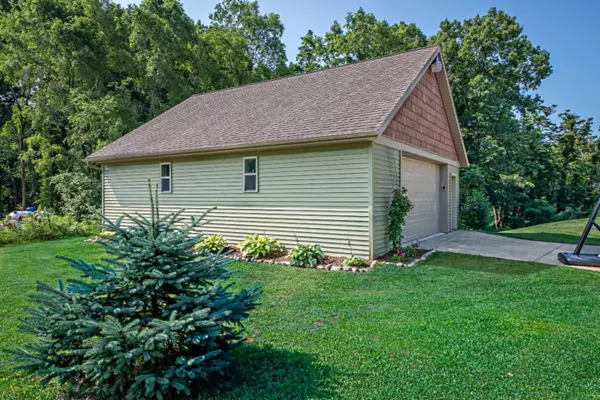$328,500
$339,900
3.4%For more information regarding the value of a property, please contact us for a free consultation.
700 Oak Crest Lane Benton Harbor, MI 49022
3 Beds
3 Baths
2,217 SqFt
Key Details
Sold Price $328,500
Property Type Single Family Home
Sub Type Single Family Residence
Listing Status Sold
Purchase Type For Sale
Square Footage 2,217 sqft
Price per Sqft $148
Municipality Bainbridge Twp
MLS Listing ID 19034990
Sold Date 01/24/20
Style Traditional
Bedrooms 3
Full Baths 2
Half Baths 1
HOA Y/N true
Originating Board Michigan Regional Information Center (MichRIC)
Year Built 2008
Annual Tax Amount $2,647
Tax Year 2019
Lot Size 1.410 Acres
Acres 1.41
Lot Dimensions irregular
Property Description
Enjoy the quiet serenity in this unique neighborhood nestled between 27 acres of wetlands. Beautiful home on 1.4 acres built by Fulton Construction features a main floor master suite w/access to screened in porch. Perfect spot to take in the wooded view and all of nature's glory. Gorgeous hardwood floors throughout the formal dining, great room, kitchen & breakfast nook. Kitchen offers granite, island and slider to the huge deck. Awesome views out every window. Total of 3 bedrooms & 2.5 baths. Main floor laundry room. Unfinished walkout basement features a 9 ft. ceiling, huge windows, pre-plumbed for a future bathroom and access to a patio. Beautifully landscaped yard with underground sprinklers, swimming pool and 30 x 30 extra 2 car garage with electricity. Closed loop Geothermal heating.
Location
State MI
County Berrien
Area Southwestern Michigan - S
Direction Napier to Nichols Rd. to Yund to left on Oak Crest Lane. House is located in the cul-de-sac at the top of the hill.
Rooms
Basement Walk Out, Full
Interior
Interior Features Ceiling Fans, Ceramic Floor, Garage Door Opener, Water Softener/Owned, Wood Floor, Kitchen Island
Heating Forced Air, Geothermal
Cooling Central Air
Fireplaces Number 1
Fireplaces Type Living
Fireplace true
Window Features Window Treatments
Appliance Dryer, Washer, Disposal, Dishwasher, Microwave, Range, Refrigerator
Exterior
Parking Features Attached
Garage Spaces 2.0
Pool Outdoor/Above
Amenities Available Other
View Y/N No
Roof Type Composition
Garage Yes
Building
Lot Description Cul-De-Sac, Wooded
Story 2
Sewer Septic System
Water Well
Architectural Style Traditional
New Construction No
Schools
School District Watervliet
Others
Tax ID 110100240007274
Acceptable Financing Cash, Conventional
Listing Terms Cash, Conventional
Read Less
Want to know what your home might be worth? Contact us for a FREE valuation!

Our team is ready to help you sell your home for the highest possible price ASAP






