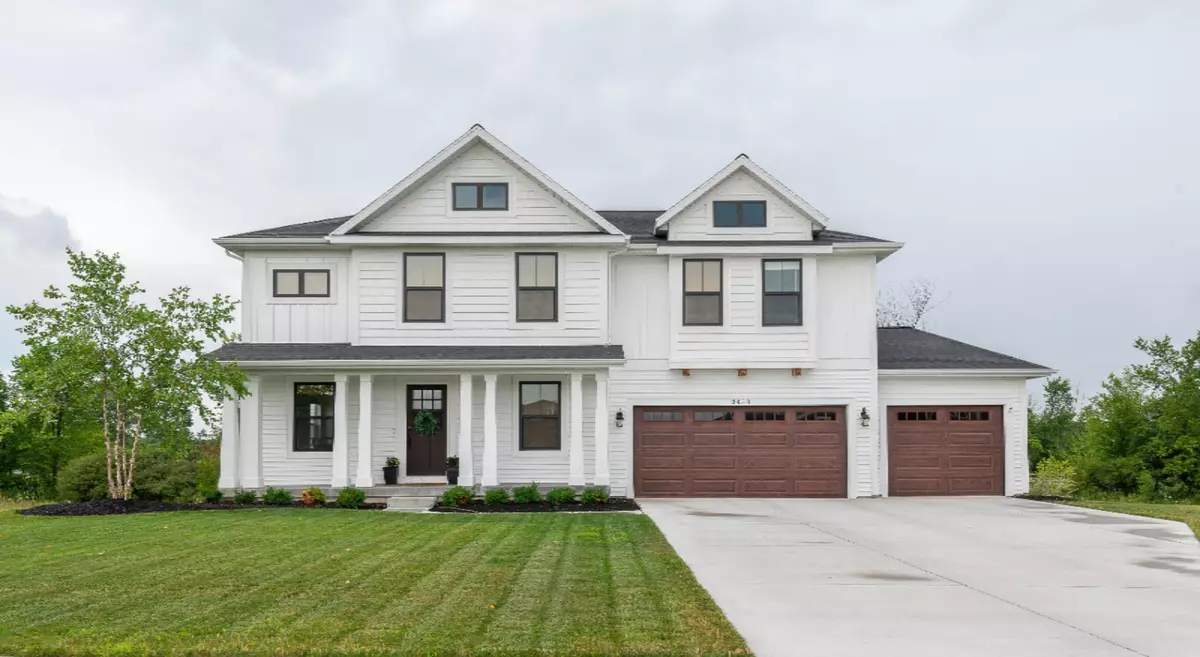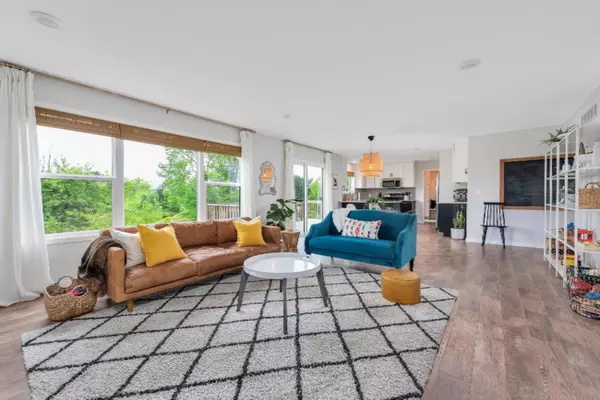$405,000
$399,900
1.3%For more information regarding the value of a property, please contact us for a free consultation.
3438 Sagecrest Drive #58 Hudsonville, MI 49426
4 Beds
3 Baths
2,647 SqFt
Key Details
Sold Price $405,000
Property Type Single Family Home
Sub Type Single Family Residence
Listing Status Sold
Purchase Type For Sale
Square Footage 2,647 sqft
Price per Sqft $153
Municipality Georgetown Twp
MLS Listing ID 19034933
Sold Date 08/30/19
Style Traditional
Bedrooms 4
Full Baths 2
Half Baths 1
Originating Board Michigan Regional Information Center (MichRIC)
Year Built 2017
Annual Tax Amount $1,534
Tax Year 2018
Lot Size 0.264 Acres
Acres 0.26
Lot Dimensions 130x88x129x88
Property Description
Be the one to call this place ''Home!'' Stunning Craftsman style home located in the award-winning Hudsonville School District. Upgraded kitchen with stainless steel appliances, white upper and black lower cabinetry, gold accents and more! The open concept floor plan allows you to entertain seamlessly and view the fireplace from all angles. Other gorgeous items throughout are the large picture windows, custom built-ins, perfect pops of color and flooring. Grand master suite on the upper level. Cannot forget the private back deck and patio overlooking the large backyard! Don't miss the 3D Tour!
Location
State MI
County Ottawa
Area Grand Rapids - G
Direction Take Camrose to Sagecrest
Rooms
Basement Walk Out
Interior
Interior Features Garage Door Opener, Humidifier, Laminate Floor, Eat-in Kitchen, Pantry
Heating Forced Air, Natural Gas
Cooling Central Air
Fireplaces Number 1
Fireplaces Type Family
Fireplace true
Window Features Screens, Low Emissivity Windows, Insulated Windows
Appliance Disposal, Dishwasher, Microwave, Oven, Refrigerator
Exterior
Garage Attached, Paved
Garage Spaces 3.0
Waterfront No
View Y/N No
Roof Type Composition
Street Surface Paved
Handicap Access Covered Entrance
Garage Yes
Building
Story 2
Sewer Public Sewer
Water Public
Architectural Style Traditional
New Construction No
Schools
School District Hudsonville
Others
Tax ID 701420220003
Acceptable Financing Cash, FHA, VA Loan, Conventional
Listing Terms Cash, FHA, VA Loan, Conventional
Read Less
Want to know what your home might be worth? Contact us for a FREE valuation!

Our team is ready to help you sell your home for the highest possible price ASAP






