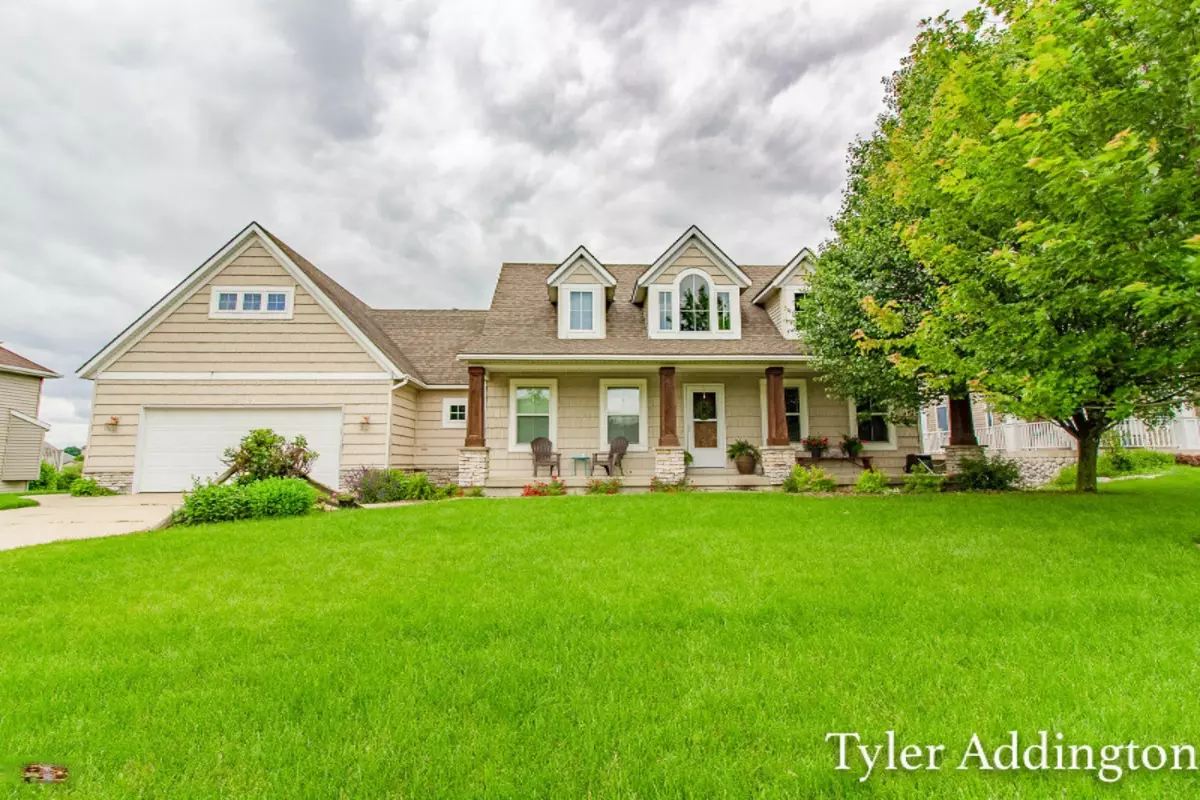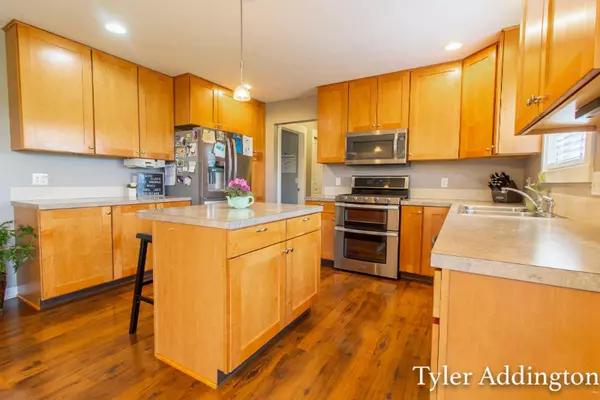$285,000
$299,900
5.0%For more information regarding the value of a property, please contact us for a free consultation.
3301 Jamieson Drive Hudsonville, MI 49426
4 Beds
4 Baths
2,443 SqFt
Key Details
Sold Price $285,000
Property Type Single Family Home
Sub Type Single Family Residence
Listing Status Sold
Purchase Type For Sale
Square Footage 2,443 sqft
Price per Sqft $116
Municipality Jamestown Twp
MLS Listing ID 19028620
Sold Date 08/26/19
Style Traditional
Bedrooms 4
Full Baths 3
Half Baths 1
HOA Fees $8/ann
HOA Y/N true
Originating Board Michigan Regional Information Center (MichRIC)
Year Built 2004
Annual Tax Amount $3,642
Tax Year 2018
Lot Size 0.500 Acres
Acres 0.5
Lot Dimensions 90x165
Property Description
Welcome to 3301 Jamieson! Excellent Hudsonville location with beautiful setting and views. Charming 4 bed, 3.5 bath home has been wonderfully kept and loved. Eat in Kitchen with center island flows into Living Room w/ fireplace. Main floor Master Suite w/ Walk-in Closet and private Bath. Main floor Laundry as well! Spacious Bedrooms upstairs. Bonus Play Room space above garage! Super fun secret door through upper bedroom closet to landing above stairs. Kids love it! Gorgeous backyard views from your covered deck. The unfinished Lower Level has 1 Bedroom and 1 Full Bath ready to go with plenty of room to expand where potential abounds. 2 stall attached Garage. Seller instructs any/all offers to be submitted by Saturday July 20th by 5p and will be reviewed that evening. Mud Room entry. This home and neighborhood offer so much! Make it yours! Mud Room entry. This home and neighborhood offer so much! Make it yours!
Location
State MI
County Ottawa
Area Grand Rapids - G
Direction North off Riley between 32nd and 24th
Rooms
Basement Daylight, Other, Full
Interior
Interior Features Ceiling Fans, Garage Door Opener, Kitchen Island, Eat-in Kitchen
Heating Forced Air, Natural Gas
Cooling Central Air
Fireplaces Number 1
Fireplaces Type Gas Log, Living
Fireplace true
Window Features Replacement, Insulated Windows
Appliance Disposal, Dishwasher, Microwave, Oven, Refrigerator
Exterior
Garage Attached, Paved
Garage Spaces 2.0
Utilities Available Electricity Connected, Natural Gas Connected, Cable Connected, Public Water, Public Sewer
Waterfront No
View Y/N No
Roof Type Composition
Street Surface Paved
Garage Yes
Building
Story 2
Sewer Public Sewer
Water Public
Architectural Style Traditional
New Construction No
Schools
School District Hudsonville
Others
Tax ID 701809373010
Acceptable Financing Cash, FHA, VA Loan, Conventional
Listing Terms Cash, FHA, VA Loan, Conventional
Read Less
Want to know what your home might be worth? Contact us for a FREE valuation!

Our team is ready to help you sell your home for the highest possible price ASAP






