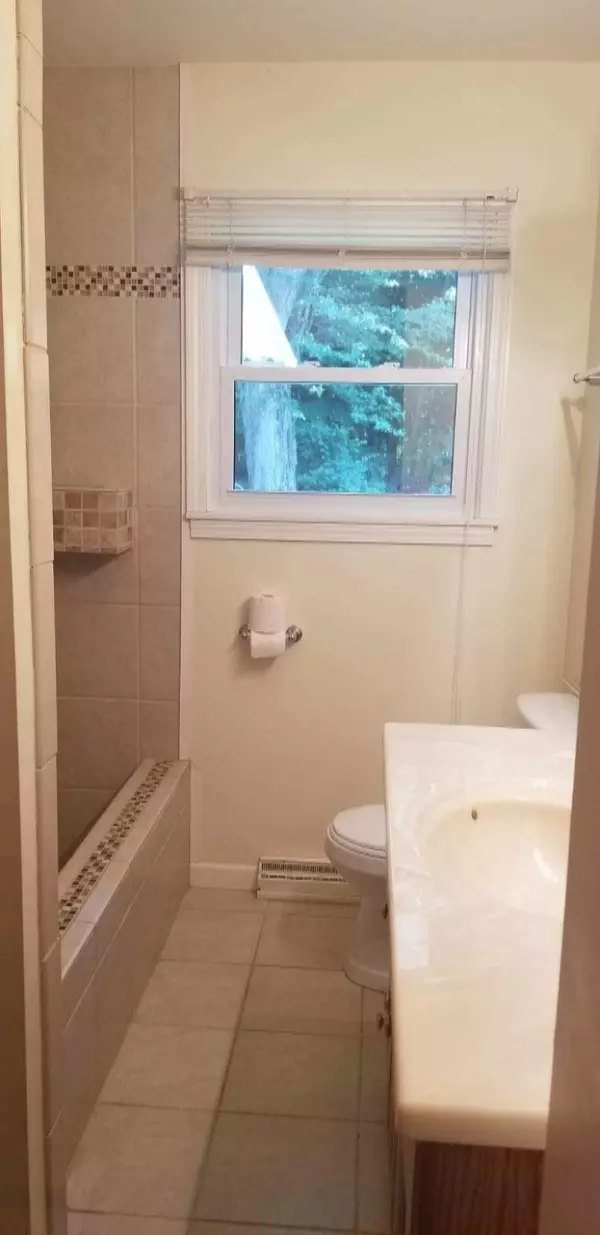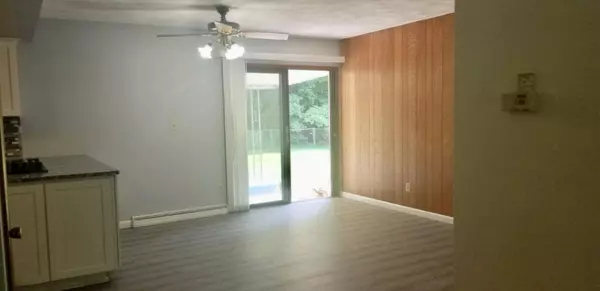$158,000
$169,900
7.0%For more information regarding the value of a property, please contact us for a free consultation.
1846 Maple Lane Benton Harbor, MI 49022
3 Beds
2 Baths
1,244 SqFt
Key Details
Sold Price $158,000
Property Type Single Family Home
Sub Type Single Family Residence
Listing Status Sold
Purchase Type For Sale
Square Footage 1,244 sqft
Price per Sqft $127
Municipality Hagar Twp
MLS Listing ID 19032848
Sold Date 11/29/19
Style Ranch
Bedrooms 3
Full Baths 1
Half Baths 1
Originating Board Michigan Regional Information Center (MichRIC)
Year Built 1968
Annual Tax Amount $965
Tax Year 2018
Lot Size 0.301 Acres
Acres 0.3
Lot Dimensions 106' x 123.6'
Property Description
Relax next to the beautiful in-ground pool in this quiet country setting just north of St Joseph. Very nice brick 3 bedroom home with a beautiful custom shower. New beautiful custom kitchen features a built in oven & gorgeous updates with large dining area & views of a beautiful wooded area through the sliding glass doors. The slider opens to the covered patio area next to the recently lined swimming pool. Large backyard perfect for gardening & the lot features several mature shade trees. The large two car attached garage has plenty of room for workshop, hobbies, lawn equipment, etc...
Just 5 miles north of St. Joe and the Silver Beach area and just a few miles south of two of Southwest Michigan's nicest beaches. This home won't last long so call today to arrange your Private showing.
Location
State MI
County Berrien
Area Southwestern Michigan - S
Direction From Blossomland Bridge in St Joseph go North approximately 5 miles, turn Right, East on Maple Lane. Travel 0.9 miles to sign in yard, home is on the Right, South side of the Road.
Rooms
Basement Full
Interior
Interior Features Ceiling Fans, Water Softener/Owned, Eat-in Kitchen, Pantry
Heating Forced Air, Natural Gas
Cooling Central Air
Fireplace false
Window Features Screens, Replacement, Insulated Windows, Window Treatments
Appliance Dryer, Washer, Built in Oven, Cook Top, Dishwasher, Oven, Refrigerator
Exterior
Parking Features Attached, Paved
Garage Spaces 2.0
Pool Outdoor/Inground
Utilities Available Electricity Connected, Telephone Line, Natural Gas Connected, Cable Connected, Broadband
View Y/N No
Roof Type Composition
Topography {Level=true}
Street Surface Paved
Garage Yes
Building
Story 1
Sewer Septic System
Water Well
Architectural Style Ranch
New Construction No
Schools
School District Coloma
Others
Tax ID 111019000004008
Acceptable Financing Cash, FHA, VA Loan, Rural Development, MSHDA, Conventional
Listing Terms Cash, FHA, VA Loan, Rural Development, MSHDA, Conventional
Read Less
Want to know what your home might be worth? Contact us for a FREE valuation!

Our team is ready to help you sell your home for the highest possible price ASAP






