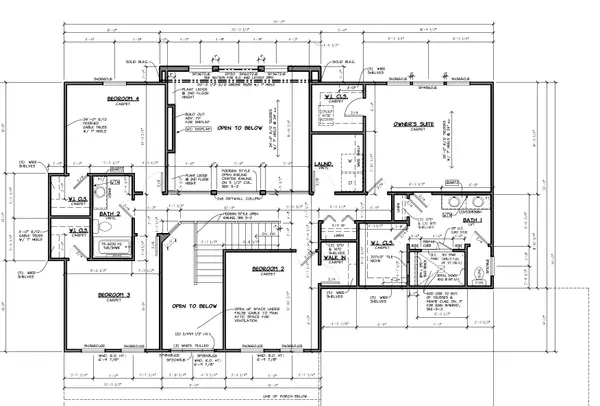
8078 Fall Harvest Court Rockford, MI 49341
5 Beds
4 Baths
2,976 SqFt
UPDATED:
11/27/2024 07:09 PM
Key Details
Property Type Single Family Home
Sub Type Single Family Residence
Listing Status Pending
Purchase Type For Sale
Square Footage 2,976 sqft
Price per Sqft $336
Municipality Plainfield Twp
Subdivision Autumn Trails
MLS Listing ID 24061067
Style Craftsman
Bedrooms 5
Full Baths 3
Half Baths 1
HOA Fees $937/ann
HOA Y/N true
Year Built 2024
Lot Size 1.453 Acres
Acres 1.45
Lot Dimensions 206x166x356x344
Property Description
You'll find yourself relaxing in the multi-window family room, looking out at the gorgeous, large wooded home site or sitting in front of the 2-sided fireplace with a book in hand. The Kitchen is designed for culinary excellence, featuring a large quartz island, plenty of cabinetry and a large walk-in pantry. Walk into your Owner Suite and find a luxurious tile shower and double vanity, as well as a walk-in closet for optimal organization.
See more Every room in an Eastbrook Home is uniquely planned and designed with our home buyers' needs in mind.
This home is situated in a convenient, friendly neighborhood with outstanding schools, only minutes from Downtown Rockford. The community even has a connection to the White Pine Trails. Discover your new Eastbrook Home by scheduling a personal tour with us today!
This home is currently under construction for a customer. Listing for comp purposes only. Every room in an Eastbrook Home is uniquely planned and designed with our home buyers' needs in mind.
This home is situated in a convenient, friendly neighborhood with outstanding schools, only minutes from Downtown Rockford. The community even has a connection to the White Pine Trails. Discover your new Eastbrook Home by scheduling a personal tour with us today!
This home is currently under construction for a customer. Listing for comp purposes only.
Location
State MI
County Kent
Area Grand Rapids - G
Direction E on 10 Mile from 131, right on Childsdale, right on Autumn Acres Dr, Left onto Fall Harvest Ct to home.
Rooms
Basement Walk-Out Access
Interior
Interior Features Garage Door Opener, Humidifier, Kitchen Island, Eat-in Kitchen, Pantry
Heating Forced Air
Cooling SEER 13 or Greater
Fireplaces Number 1
Fireplaces Type Family Room, Gas Log, Other
Fireplace true
Window Features Low-Emissivity Windows,Screens,Insulated Windows
Appliance Disposal
Laundry Upper Level
Exterior
Exterior Feature Porch(es), Deck(s)
Parking Features Garage Faces Front, Attached
Garage Spaces 3.0
Amenities Available Playground
View Y/N No
Street Surface Paved
Garage Yes
Building
Lot Description Wooded, Cul-De-Sac
Story 2
Sewer Septic Tank
Water Public
Architectural Style Craftsman
Structure Type Vinyl Siding
New Construction Yes
Schools
School District Rockford
Others
Tax ID 41-10-02-276-054
Acceptable Financing Cash, Conventional
Listing Terms Cash, Conventional





