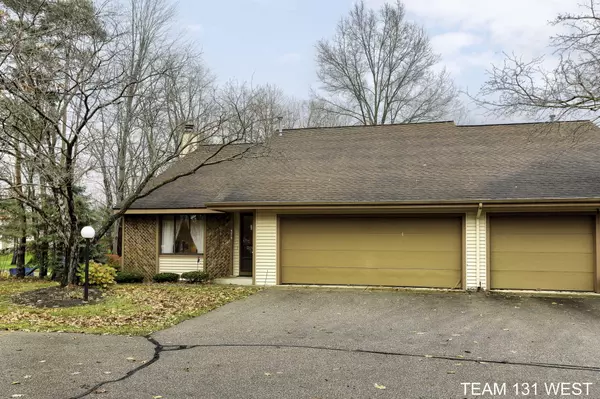
575 Cherry Lane Holland, MI 49424
3 Beds
3 Baths
1,444 SqFt
UPDATED:
11/20/2024 08:54 PM
Key Details
Property Type Condo
Sub Type Condominium
Listing Status Active
Purchase Type For Sale
Square Footage 1,444 sqft
Price per Sqft $190
Municipality Holland Twp
MLS Listing ID 24060274
Style Ranch
Bedrooms 3
Full Baths 2
Half Baths 1
HOA Fees $322/mo
HOA Y/N true
Year Built 1988
Annual Tax Amount $2,223
Tax Year 2024
Property Description
Location
State MI
County Ottawa
Area Holland/Saugatuck - H
Direction Lakewood Blvd to Aniline Ave. to Lakewood Condos.
Body of Water Private Pond
Rooms
Basement Full, Walk-Out Access
Interior
Heating Forced Air
Cooling Central Air
Fireplaces Number 1
Fireplaces Type Family Room
Fireplace true
Laundry Main Level
Exterior
Exterior Feature Deck(s)
Garage Attached
Garage Spaces 2.0
Utilities Available Natural Gas Connected, Cable Connected
Waterfront Yes
Waterfront Description Pond
View Y/N No
Street Surface Paved
Garage Yes
Building
Lot Description Corner Lot, Cul-De-Sac
Story 2
Sewer Public Sewer
Water Public
Architectural Style Ranch
Structure Type Brick,Wood Siding
New Construction No
Schools
School District West Ottawa
Others
HOA Fee Include Water,Trash,Snow Removal,Sewer,Lawn/Yard Care
Tax ID 701619180068
Acceptable Financing Cash, Conventional
Listing Terms Cash, Conventional






