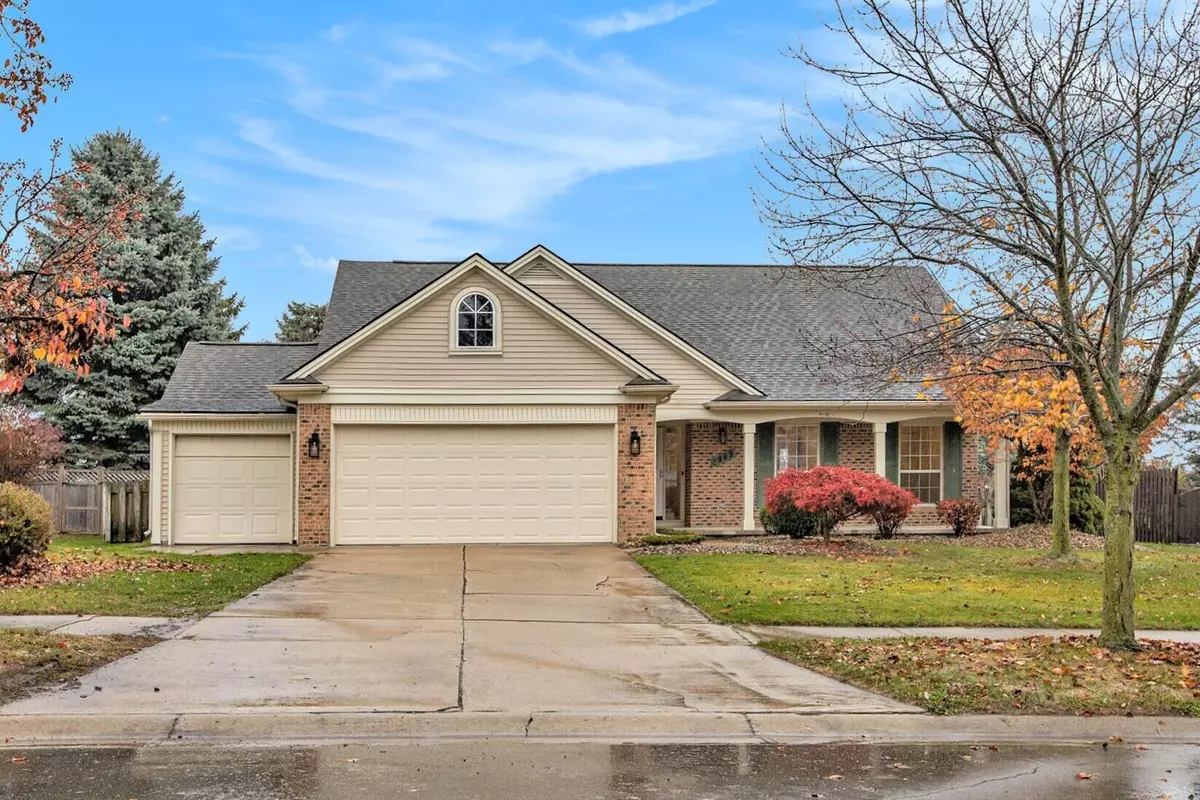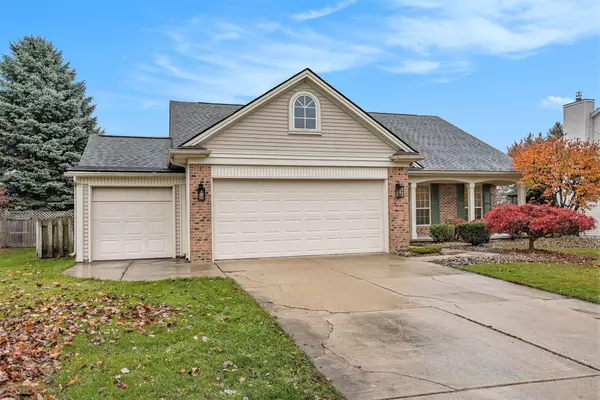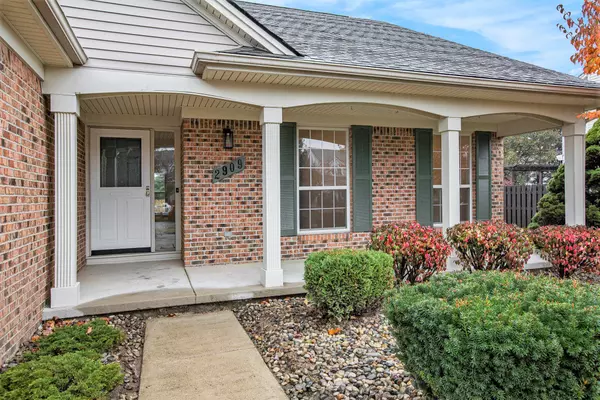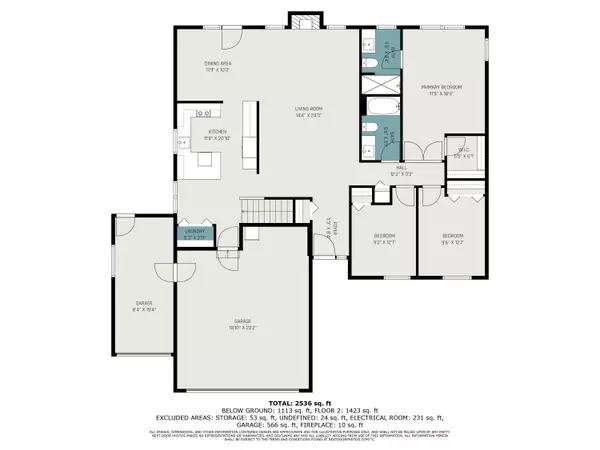Don't miss this totally renovated move-in ready ranch in the sought-after Boulder Ridge neighborhood! You'll enjoy the stability of an established neighborhood in an unbeatable location with the look and feel of a brand-new home. From the covered front porch, enter the bright foyer and the expansive living room with vaulted ceiling and eye-catching gas fireplace with wood mantel. Next door, the dining room is perfect for both quiet evenings at home and entertaining for the holidays with a door wall to the freshly painted back deck. The brand-new kitchen offers plenty of clean white cabinetry, elegant quartz counters, recessed lighting, stainless steel appliances, and a generous breakfast bar that can double as folding space for the main-level laundry, located in an adjacent closet. From here you can also access the attached garage, where the bonus third garage bay provides extra room for an additional vehicle or all your outdoor tools and toys. The main floor has three bedrooms, including a primary suite with vaulted ceiling, walk-in closet, and private full bathroom with new vanity and commode. The two other bedrooms share a totally renovated hallway full bath with combo tub/shower. The main level features new LVP flooring, carpet, and light fixtures throughout. A full, finished basement with new carpet nearly doubles your living space with a huge rec/family room, brand new 4th bedroom, and plenty of storage, including a bar for snacks and games and a cedar closet for long-term storage. The fenced backyard is ready for summer fun with room for gardens and games and a sprinkler system to make maintenance a breeze. Instead of watering the plants, take a break on the deck and under the shade of the retractable awning. All the hard work has been done, and you'll enjoy peace of mind for years to come with newer windows and new screens, new furnace, new air conditioner, new tankless water heater, and more! Walking distance to Target, shopping, and restaurants, with a nearby bus line into downtown Ann Arbor and easy highway access. Plus, you'll enjoy Ann Arbor schools with lower Pittsfield Township taxes. Celebrate the new year with a new home - schedule your showing today! here you can also access the attached garage, where the bonus third garage bay provides extra room for an additional vehicle or all your outdoor tools and toys. The main floor has three bedrooms, including a primary suite with vaulted ceiling, walk-in closet, and private full bathroom with new vanity and commode. The two other bedrooms share a totally renovated hallway full bath with combo tub/shower. The main level features new LVP flooring, carpet, and light fixtures throughout. A full, finished basement with new carpet nearly doubles your living space with a huge rec/family room, brand new 4th bedroom, and plenty of storage, including a bar for snacks and games and a cedar closet for long-term storage. The fenced backyard is ready for summer fun with room for gardens and games and a sprinkler system to make maintenance a breeze. Instead of watering the plants, take a break on the deck and under the shade of the retractable awning. All the hard work has been done, and you'll enjoy peace of mind for years to come with newer windows and new screens, new furnace, new air conditioner, new tankless water heater, and more! Walking distance to Target, shopping, and restaurants, with a nearby bus line into downtown Ann Arbor and easy highway access. Plus, you'll enjoy Ann Arbor schools with lower Pittsfield Township taxes. Celebrate the new year with a new home - schedule your showing today!







