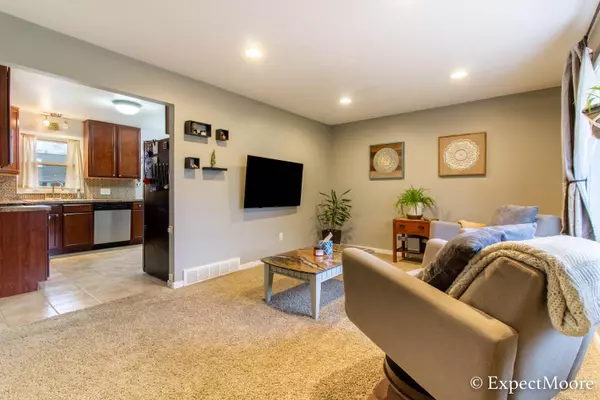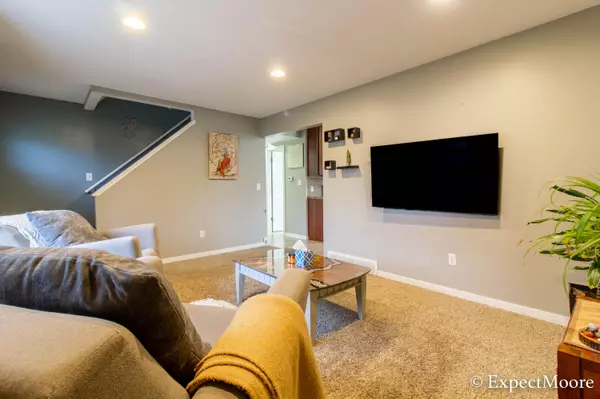
1340 Jeffery Street Hudsonville, MI 49426
4 Beds
2 Baths
1,224 SqFt
UPDATED:
11/18/2024 08:17 AM
Key Details
Property Type Single Family Home
Sub Type Single Family Residence
Listing Status Active
Purchase Type For Sale
Square Footage 1,224 sqft
Price per Sqft $261
Municipality Georgetown Twp
MLS Listing ID 24059541
Style Cape Cod
Bedrooms 4
Full Baths 2
Year Built 1970
Annual Tax Amount $4,043
Tax Year 2024
Lot Size 0.281 Acres
Acres 0.28
Lot Dimensions 96.94 x 126.14
Property Description
Location
State MI
County Ottawa
Area Grand Rapids - G
Direction 44th Street West from I96 to 14th Ave. North to Carol, West to home.
Rooms
Basement Full
Interior
Interior Features Garage Door Opener, Wood Floor, Eat-in Kitchen, Pantry
Heating Forced Air
Cooling Central Air
Fireplace false
Window Features Insulated Windows
Appliance Refrigerator, Oven, Microwave, Dishwasher
Laundry In Basement
Exterior
Exterior Feature Deck(s)
Garage Garage Faces Front, Garage Door Opener, Attached
Garage Spaces 2.0
Utilities Available Phone Available, Natural Gas Available, Electricity Available, Cable Available, Phone Connected, Natural Gas Connected, Cable Connected, Public Water, Public Sewer, High-Speed Internet
Waterfront No
View Y/N No
Street Surface Paved
Handicap Access Covered Ramp
Garage Yes
Building
Lot Description Corner Lot, Level, Cul-De-Sac
Story 2
Sewer Public Sewer
Water Public
Architectural Style Cape Cod
Structure Type Aluminum Siding
New Construction No
Schools
School District Jenison
Others
Tax ID 701423380020
Acceptable Financing Cash, FHA, VA Loan, Conventional
Listing Terms Cash, FHA, VA Loan, Conventional






