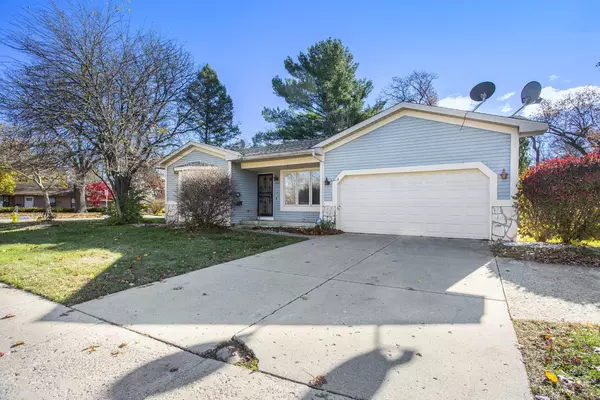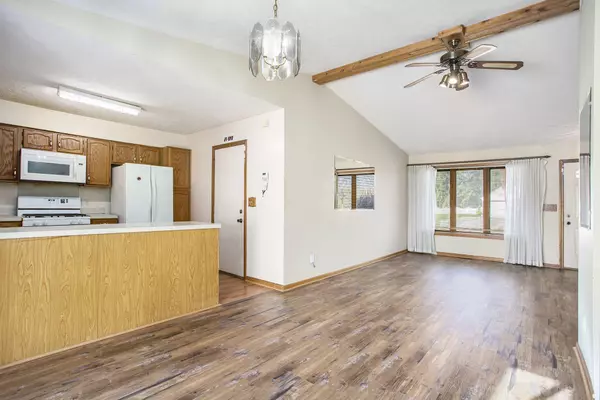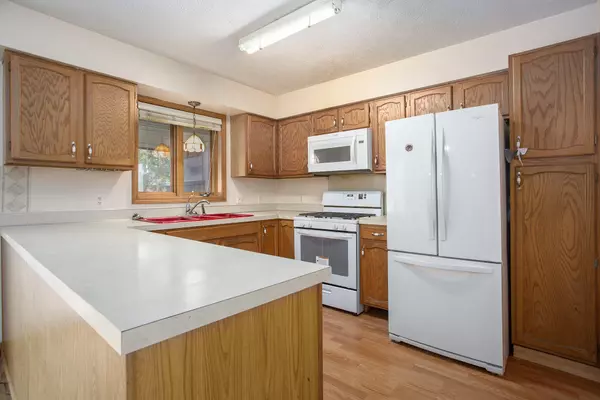
1288 Cambridge SE Drive Grand Rapids, MI 49506
2 Beds
3 Baths
1,186 SqFt
UPDATED:
11/18/2024 09:13 PM
Key Details
Property Type Single Family Home
Sub Type Single Family Residence
Listing Status Active
Purchase Type For Sale
Square Footage 1,186 sqft
Price per Sqft $274
Municipality City of Grand Rapids
MLS Listing ID 24059430
Style Ranch
Bedrooms 2
Full Baths 3
Year Built 1984
Annual Tax Amount $2,388
Tax Year 2023
Lot Size 8,146 Sqft
Acres 0.19
Lot Dimensions 109.2x103.4x70.0x84.0
Property Description
Offering 2 Main floor bedrooms,(both w/ attached full bathrooms) an open floor plan,with vaulted ceilings overlooking the living room, dining room & kitchen with snack bar, where you'll find ample cabinets and full appliance package for added Value. Additional a sunny all seasons room, with sliders to back fenced yard & a nice attached screened covered porch for more entertaining options. Lower level has a large family room, full bathroom, 3rd bedroom (non-conforming)Updated electric, roof, furnace in last several years per seller and so much more! Solid home, just cosmetics needed for easy equity!!! Central location with access to growing downtown GR Entertainment district !
Buyer/buyers agent responsible for verifying all listing information
Location
State MI
County Kent
Area Grand Rapids - G
Direction Burton To Plymouth, N To Cambridge.
Rooms
Basement Full
Interior
Interior Features Ceiling Fan(s), Ceramic Floor, Garage Door Opener, Laminate Floor
Heating Forced Air
Cooling Central Air
Fireplace false
Window Features Skylight(s),Screens,Bay/Bow,Window Treatments
Appliance Washer, Refrigerator, Range, Microwave, Dryer, Disposal, Dishwasher
Laundry In Basement
Exterior
Exterior Feature Fenced Back, Scrn Porch, Other, Patio, 3 Season Room
Garage Garage Door Opener, Attached
Garage Spaces 2.0
Utilities Available Natural Gas Connected
Waterfront No
View Y/N No
Street Surface Paved
Garage Yes
Building
Lot Description Corner Lot, Sidewalk
Story 1
Sewer Public Sewer
Water Public
Architectural Style Ranch
Structure Type Stone,Vinyl Siding
New Construction No
Schools
School District Grand Rapids
Others
Tax ID 41-18-04-108-012
Acceptable Financing Cash, FHA, VA Loan, Conventional
Listing Terms Cash, FHA, VA Loan, Conventional






