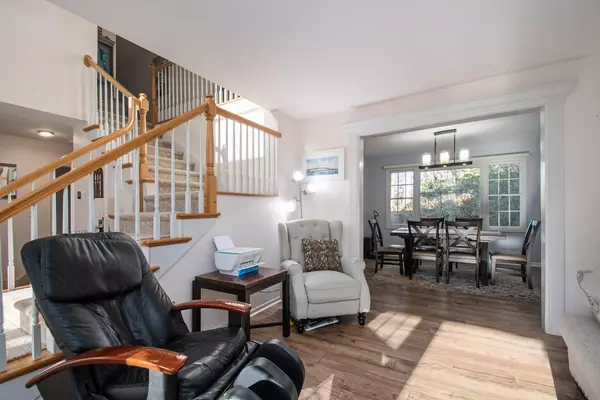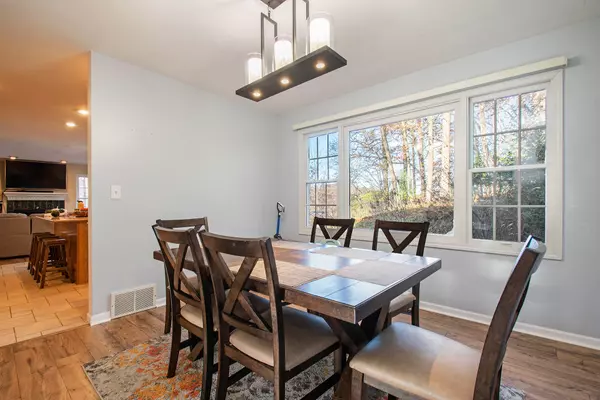
11260 Bridlewood Trail Berrien Springs, MI 49103
4 Beds
3 Baths
2,254 SqFt
UPDATED:
11/14/2024 05:33 PM
Key Details
Property Type Single Family Home
Sub Type Single Family Residence
Listing Status Pending
Purchase Type For Sale
Square Footage 2,254 sqft
Price per Sqft $184
Municipality Berrien Twp
Subdivision Bridlewood
MLS Listing ID 24059147
Style Contemporary
Bedrooms 4
Full Baths 2
Half Baths 1
Year Built 1995
Tax Year 2023
Lot Size 0.660 Acres
Acres 0.66
Lot Dimensions 120x 221 x 115 x 201
Property Description
Location
State MI
County Berrien
Area Southwestern Michigan - S
Direction Old US 31 to Long Lake rd, to Bridlewood, 3rd house on the left
Rooms
Basement Full
Interior
Interior Features Ceiling Fan(s), Ceramic Floor, Garage Door Opener, Laminate Floor, Whirlpool Tub, Kitchen Island, Eat-in Kitchen, Pantry
Heating Forced Air
Cooling SEER 13 or Greater, Central Air
Fireplaces Number 1
Fireplaces Type Family Room, Gas Log
Fireplace true
Window Features Low-Emissivity Windows,Screens,Insulated Windows,Bay/Bow
Appliance Washer, Refrigerator, Microwave, Dryer, Double Oven, Disposal, Dishwasher
Laundry Main Level
Exterior
Exterior Feature Porch(es), Deck(s)
Parking Features Garage Door Opener, Attached
Garage Spaces 2.0
Utilities Available Phone Available, Natural Gas Available, Electricity Available, Natural Gas Connected
View Y/N No
Street Surface Paved
Garage Yes
Building
Lot Description Level, Wooded
Story 2
Sewer Septic Tank
Water Well
Architectural Style Contemporary
Structure Type Brick,Vinyl Siding
New Construction No
Schools
School District Berrien Springs
Others
Tax ID 11-04-1050-0003-00-5
Acceptable Financing Cash, FHA, VA Loan, Conventional
Listing Terms Cash, FHA, VA Loan, Conventional






