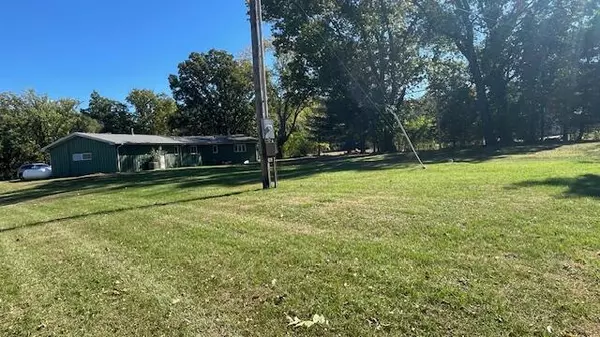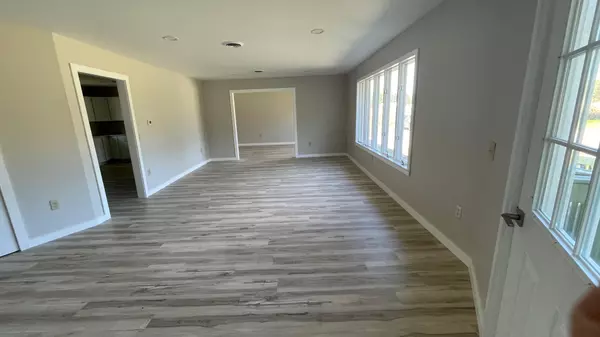
7060 Dobson Road Jonesville, MI 49250
3 Beds
2 Baths
1,647 SqFt
UPDATED:
10/30/2024 12:13 AM
Key Details
Property Type Single Family Home
Sub Type Single Family Residence
Listing Status Active
Purchase Type For Sale
Square Footage 1,647 sqft
Price per Sqft $199
Municipality Scipio Twp
MLS Listing ID 24056701
Style Ranch
Bedrooms 3
Full Baths 2
Year Built 1970
Annual Tax Amount $3,310
Tax Year 2023
Lot Size 5.470 Acres
Acres 5.47
Lot Dimensions 255'x 256' x 255' x 256'
Property Description
Location
State MI
County Hillsdale
Area Hillsdale County - X
Direction From the corner of M99 and US12go 1.5 mi east. Turn left on Dobson Rd (Just past the John Deere Dealership). Travel 0.5 mi on Dobson Rd. House on the left. From corner of Moscow Rd and US12 travel
Rooms
Other Rooms Pole Barn
Basement Full
Interior
Interior Features Garage Door Opener, Gas/Wood Stove, LP Tank Rented, Water Softener/Owned, Eat-in Kitchen, Pantry
Heating Forced Air
Cooling Central Air
Fireplaces Number 1
Fireplaces Type Wood Burning, Other
Fireplace true
Window Features Insulated Windows
Appliance Washer, Range, Dryer, Dishwasher
Laundry In Bathroom, Main Level
Exterior
Exterior Feature Porch(es)
Garage Garage Door Opener, Attached
Garage Spaces 2.0
Waterfront No
View Y/N No
Street Surface Unimproved
Handicap Access Ramped Entrance
Garage Yes
Building
Lot Description Rolling Hills
Story 1
Sewer Septic Tank, Private Sewer
Water Well
Architectural Style Ranch
Structure Type Wood Siding
New Construction No
Schools
School District Jonesville
Others
Tax ID 020273000172753; 020273000162753
Acceptable Financing Cash, FHA, VA Loan, Rural Development, Conventional
Listing Terms Cash, FHA, VA Loan, Rural Development, Conventional






