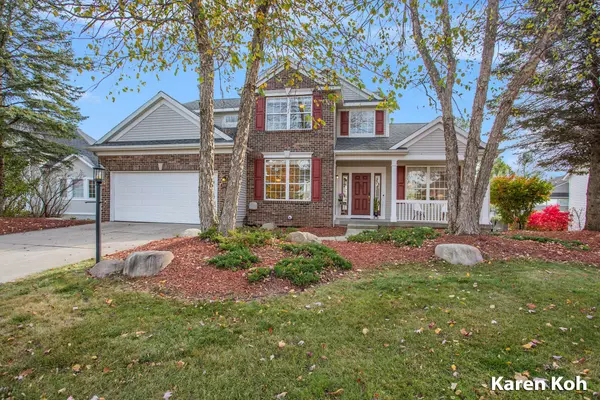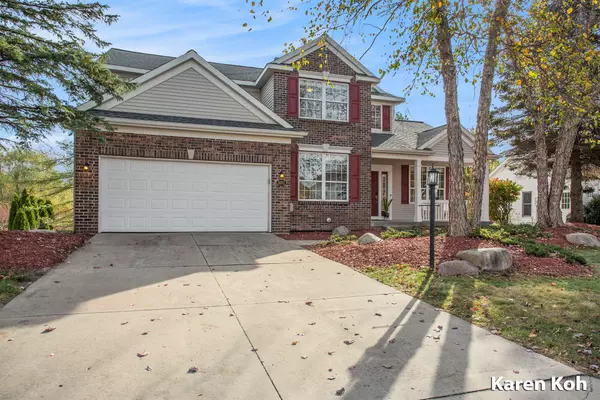
GET MORE INFORMATION
$ 655,000
$ 665,000 1.5%
8011 Thornapple Club SE Drive Ada, MI 49301
5 Beds
4 Baths
2,624 SqFt
UPDATED:
Key Details
Sold Price $655,000
Property Type Single Family Home
Sub Type Single Family Residence
Listing Status Sold
Purchase Type For Sale
Square Footage 2,624 sqft
Price per Sqft $249
Municipality Ada Twp
Subdivision Ada Moorings
MLS Listing ID 24056173
Sold Date 11/21/24
Style Traditional
Bedrooms 5
Full Baths 3
Half Baths 1
HOA Fees $62/ann
HOA Y/N true
Year Built 2000
Annual Tax Amount $5,520
Tax Year 2024
Lot Size 0.308 Acres
Acres 0.31
Lot Dimensions 76*170*106*150
Property Description
Step inside to find hardwood floors that grace the main and upper levels, and let the large windows flood your space with natural light while showcasing serene views of your private backyard and pond. The main floor is perfect for both work and play, featuring a spacious office, a combined formal living and dining room, and a convenient half bath. The expansive kitchen, featuring a generous island and seating area, flows seamlessly into the dining area, family room with impressive windows and a cozy fireplace, and the inviting sunroom - creating the perfect backdrop for unforgettable gatherings and cherished memories. Plus, don't miss the chance to enjoy your morning coffee on the freshly painted deck just off the sunroom!
Upstairs, you'll find four big bedrooms, including a primary suite with vaulted ceilings, a large walk-in closet, double vanity sinks, jacuzzi tub and shower. A convenient upstairs laundry room and another double sink vanity bathroom add to the ease of daily living! The finished lower level offers a fifth bedroom with a full bath and a versatile space ideal for a playroom, gym, or recreation area, complete with a walkout to your private backyard oasis. With ample living space, this home is perfect for both lively gatherings and quiet moments for every family member!
Enjoy the community's scenic walking trails, picturesque ponds, and easy access to the Grand River Nature Trails and Ada Park, perfect for boating, fishing, pickleball, picnics, soccer, tennis and playground fun! The charming Ada Village, filled with delightful shops and restaurants, is just a short stroll away, offering a wonderful blend of tranquil living and vibrant convenience. Don't miss your chance to own this incredible home that meets all your needs and more! Your perfect lifestyle awaits! The main floor is perfect for both work and play, featuring a spacious office, a combined formal living and dining room, and a convenient half bath. The expansive kitchen, featuring a generous island and seating area, flows seamlessly into the dining area, family room with impressive windows and a cozy fireplace, and the inviting sunroom - creating the perfect backdrop for unforgettable gatherings and cherished memories. Plus, don't miss the chance to enjoy your morning coffee on the freshly painted deck just off the sunroom!
Upstairs, you'll find four big bedrooms, including a primary suite with vaulted ceilings, a large walk-in closet, double vanity sinks, jacuzzi tub and shower. A convenient upstairs laundry room and another double sink vanity bathroom add to the ease of daily living! The finished lower level offers a fifth bedroom with a full bath and a versatile space ideal for a playroom, gym, or recreation area, complete with a walkout to your private backyard oasis. With ample living space, this home is perfect for both lively gatherings and quiet moments for every family member!
Enjoy the community's scenic walking trails, picturesque ponds, and easy access to the Grand River Nature Trails and Ada Park, perfect for boating, fishing, pickleball, picnics, soccer, tennis and playground fun! The charming Ada Village, filled with delightful shops and restaurants, is just a short stroll away, offering a wonderful blend of tranquil living and vibrant convenience. Don't miss your chance to own this incredible home that meets all your needs and more! Your perfect lifestyle awaits!
Location
State MI
County Kent
Area Grand Rapids - G
Direction Buttrick to Grand River to Thornapple Club Dr
Body of Water Grand River
Rooms
Basement Walk-Out Access
Interior
Interior Features Ceiling Fan(s), Humidifier, Wood Floor, Kitchen Island, Eat-in Kitchen, Pantry
Heating Forced Air
Cooling Central Air
Fireplaces Number 1
Fireplaces Type Family Room, Gas Log
Fireplace true
Window Features Insulated Windows
Appliance Washer, Refrigerator, Oven, Microwave, Dryer, Disposal, Dishwasher
Laundry Gas Dryer Hookup, Laundry Room, Upper Level, Washer Hookup
Exterior
Exterior Feature Porch(es), Deck(s)
Parking Features Attached
Garage Spaces 2.0
Amenities Available Clubhouse, Playground
Waterfront Description Pond
View Y/N No
Street Surface Paved
Garage Yes
Building
Lot Description Level, Wooded, Site Condo
Story 2
Sewer Public Sewer
Water Public
Architectural Style Traditional
Structure Type Brick,Vinyl Siding
New Construction No
Schools
Elementary Schools Thornapple
Middle Schools Forest Hills Central
High Schools Forest Hills Central
School District Forest Hills
Others
HOA Fee Include Trash
Tax ID 41-15-34-479-010
Acceptable Financing Cash, FHA, VA Loan, Conventional
Listing Terms Cash, FHA, VA Loan, Conventional






