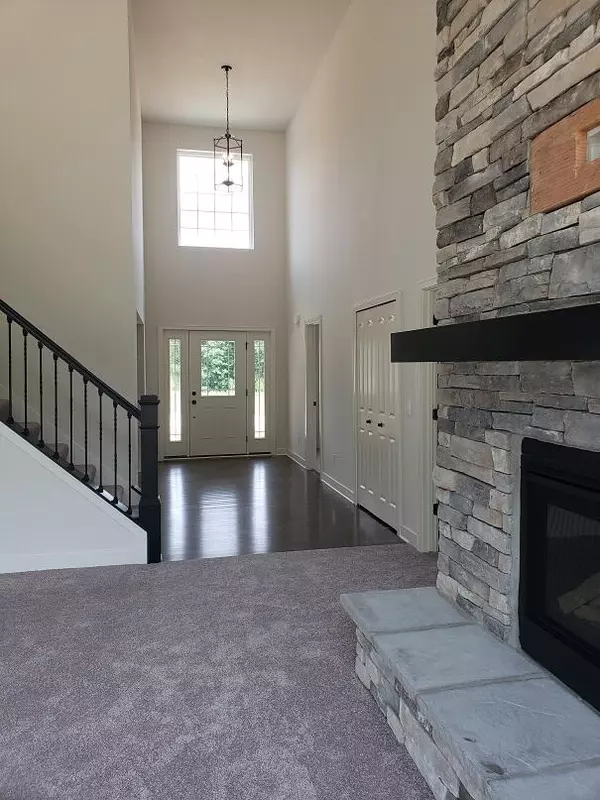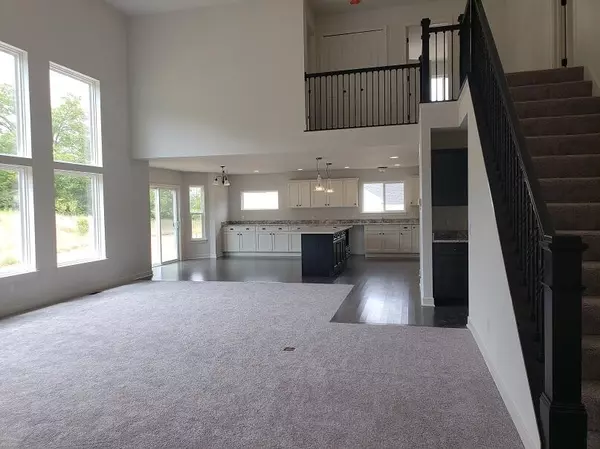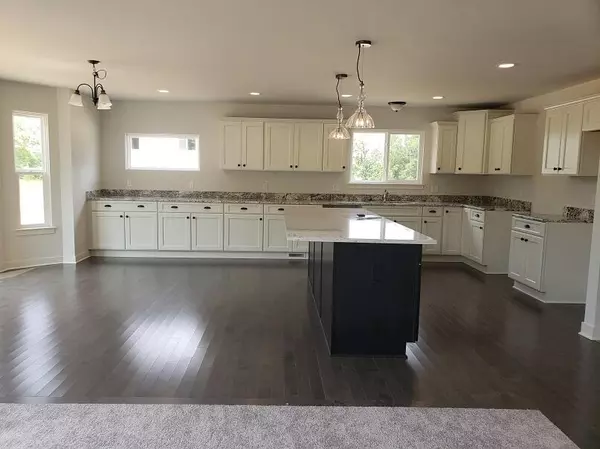
11610 Hillside Drive Dexter, MI 48130
4 Beds
3 Baths
3,050 SqFt
UPDATED:
11/17/2024 05:51 PM
Key Details
Property Type Single Family Home
Sub Type Single Family Residence
Listing Status Active
Purchase Type For Sale
Square Footage 3,050 sqft
Price per Sqft $227
Municipality Dexter Twp
Subdivision Hillside Acres
MLS Listing ID 24055165
Style Cape Cod
Bedrooms 4
Full Baths 2
Half Baths 1
Year Built 2024
Tax Year 2023
Lot Size 0.340 Acres
Acres 0.34
Lot Dimensions 168 x 180 x 63 x140
Property Description
Location
State MI
County Washtenaw
Area Ann Arbor/Washtenaw - A
Direction Near the corner of Dexter-Townhall and N. Territorial
Rooms
Basement Daylight, Full
Interior
Heating Forced Air
Cooling Central Air
Fireplaces Number 1
Fireplace true
Window Features Screens,Bay/Bow
Laundry Electric Dryer Hookup, Laundry Room, Main Level, Sink, Washer Hookup
Exterior
Garage Garage Faces Side, Attached
Garage Spaces 3.0
Waterfront No
View Y/N No
Street Surface Paved
Garage Yes
Building
Story 2
Sewer Private Sewer
Water Well
Architectural Style Cape Cod
Structure Type Brick,Vinyl Siding
New Construction Yes
Schools
School District Dexter
Others
Tax ID D-04-16-401-031
Acceptable Financing Cash, FHA, VA Loan, Rural Development, MSHDA, Conventional
Listing Terms Cash, FHA, VA Loan, Rural Development, MSHDA, Conventional






