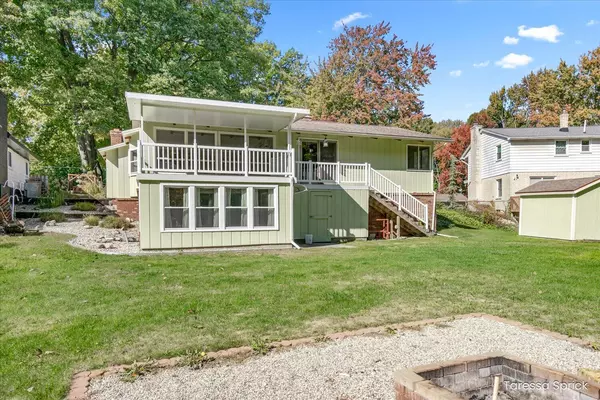
891 Shadybrook Drive Holland, MI 49424
3 Beds
2 Baths
1,532 SqFt
UPDATED:
10/25/2024 05:48 PM
Key Details
Property Type Single Family Home
Sub Type Single Family Residence
Listing Status Pending
Purchase Type For Sale
Square Footage 1,532 sqft
Price per Sqft $218
Municipality Holland Twp
MLS Listing ID 24054918
Style Ranch
Bedrooms 3
Full Baths 1
Half Baths 1
Year Built 1969
Annual Tax Amount $2,510
Tax Year 2024
Lot Size 0.378 Acres
Acres 0.38
Lot Dimensions 100x180x65x171
Property Description
Location
State MI
County Ottawa
Area Holland/Saugatuck - H
Direction Butternut drive N to Shadybrook drive to address
Rooms
Other Rooms Shed(s)
Basement Crawl Space, Full, Walk-Out Access
Interior
Interior Features Garage Door Opener, Eat-in Kitchen, Pantry
Heating Hot Water, Radiant
Cooling Window Unit(s)
Fireplaces Number 1
Fireplaces Type Wood Burning, Other
Fireplace true
Window Features Screens
Appliance Washer, Refrigerator, Range, Oven, Microwave, Dryer, Disposal, Dishwasher
Laundry In Bathroom, Main Level
Exterior
Exterior Feature Balcony, Scrn Porch, Porch(es), Deck(s)
Garage Garage Faces Side, Attached
Garage Spaces 2.0
Utilities Available Natural Gas Connected, Cable Connected, Broadband, Extra Well
Waterfront No
Waterfront Description Stream/Creek
View Y/N No
Street Surface Paved
Garage Yes
Building
Lot Description Wooded
Story 1
Sewer Public Sewer
Water Public
Architectural Style Ranch
Structure Type Brick,Wood Siding
New Construction No
Schools
School District West Ottawa
Others
Tax ID 70-16-18-125-015
Acceptable Financing Cash, FHA, VA Loan, Conventional
Listing Terms Cash, FHA, VA Loan, Conventional






