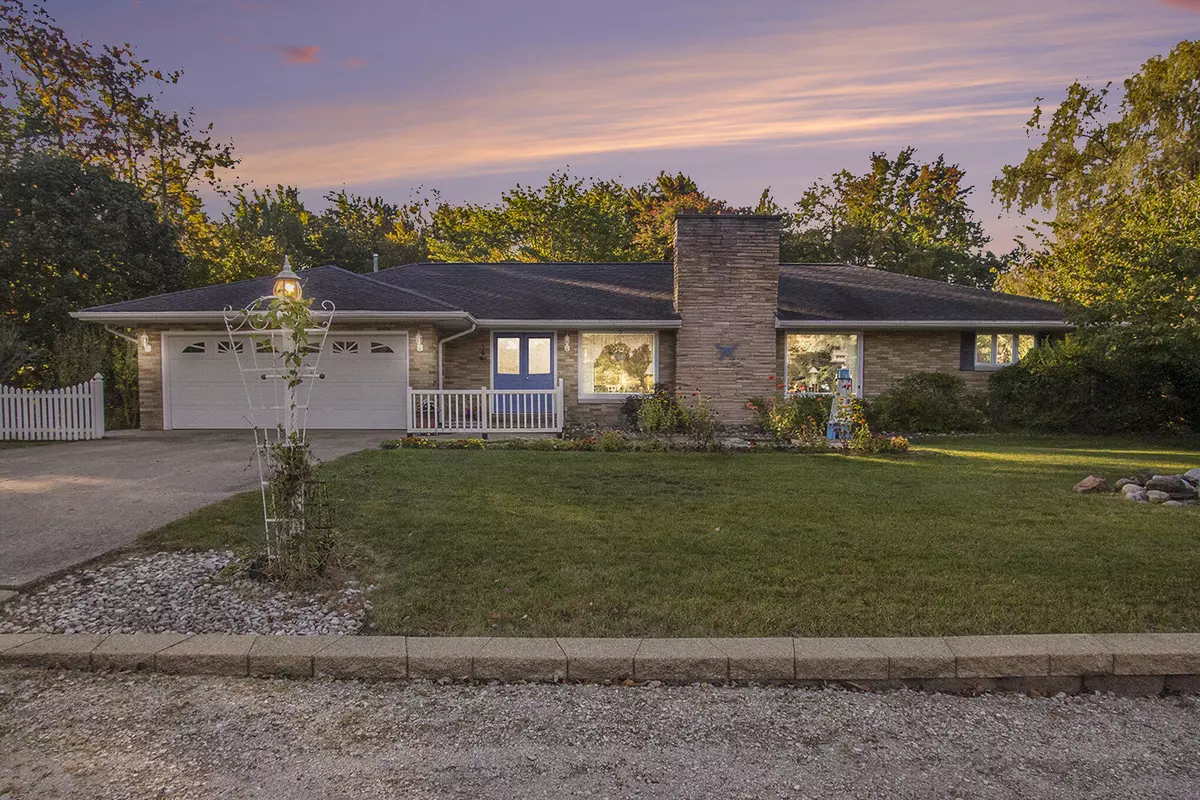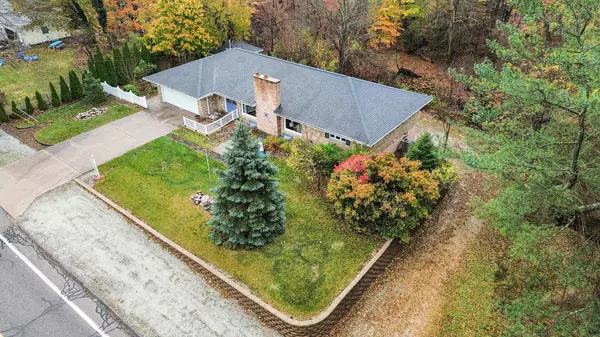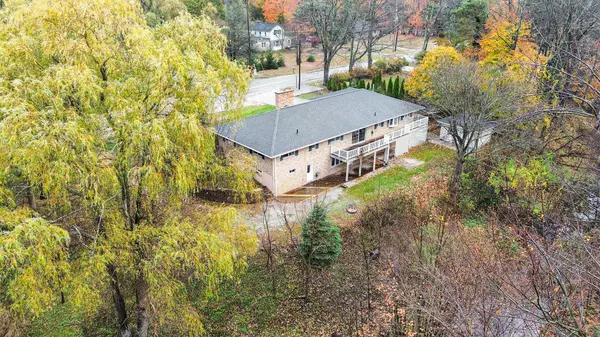
1151 Hendrick Road Norton Shores, MI 49441
4 Beds
3 Baths
1,969 SqFt
UPDATED:
11/15/2024 09:21 PM
Key Details
Property Type Single Family Home
Sub Type Single Family Residence
Listing Status Active
Purchase Type For Sale
Square Footage 1,969 sqft
Price per Sqft $203
Municipality Norton Shores City
MLS Listing ID 24053597
Style Ranch
Bedrooms 4
Full Baths 3
Year Built 1958
Annual Tax Amount $3,259
Tax Year 2023
Lot Size 0.601 Acres
Acres 0.6
Lot Dimensions 142x219x135x219
Property Description
Location
State MI
County Muskegon
Area Muskegon County - M
Direction Henry Street to Hendricks west to home.
Rooms
Basement Daylight, Full, Walk-Out Access
Interior
Interior Features Garage Door Opener, Humidifier, Whirlpool Tub, Wood Floor, Eat-in Kitchen
Heating Forced Air
Cooling Central Air
Fireplaces Number 2
Fireplaces Type Living Room, Recreation Room, Wood Burning
Fireplace true
Window Features Replacement,Window Treatments
Appliance Washer, Refrigerator, Range, Microwave, Dryer, Disposal, Dishwasher, Bar Fridge
Laundry Main Level
Exterior
Exterior Feature Patio, Deck(s)
Garage Attached
Garage Spaces 2.0
Utilities Available Phone Connected, Natural Gas Connected, Cable Connected, High-Speed Internet
Waterfront No
Waterfront Description Stream/Creek
View Y/N No
Street Surface Paved
Garage Yes
Building
Lot Description Wooded, Ravine
Story 1
Sewer Public Sewer
Water Public
Architectural Style Ranch
Structure Type Brick
New Construction No
Schools
Elementary Schools Churchill Elementary
School District Mona Shores
Others
Tax ID 27-024-200-0003-00
Acceptable Financing Cash, FHA, VA Loan, Conventional
Listing Terms Cash, FHA, VA Loan, Conventional






