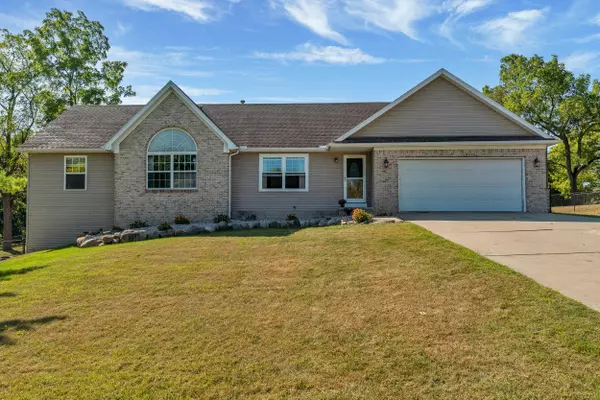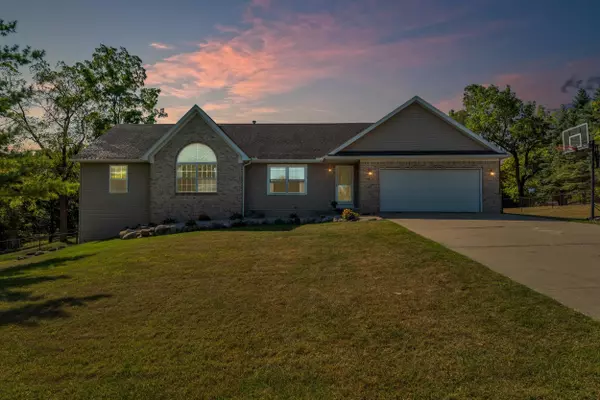
11375 Katrine Fenton, MI 48430
3 Beds
2 Baths
1,546 SqFt
UPDATED:
11/14/2024 01:42 AM
Key Details
Property Type Single Family Home
Sub Type Single Family Residence
Listing Status Active
Purchase Type For Sale
Square Footage 1,546 sqft
Price per Sqft $268
Municipality Deerfield Twp
Subdivision Deerfield Twp
MLS Listing ID 50155950
Bedrooms 3
Full Baths 2
Originating Board MiRealSource
Year Built 1998
Lot Size 0.690 Acres
Acres 0.69
Lot Dimensions 225x132x227x138
Property Description
Location
State MI
County Livingston
Area Livingston County - 40
Interior
Interior Features Ceiling Fan(s)
Heating Forced Air
Cooling Central Air
Fireplaces Type Gas Log
Fireplace true
Appliance Dishwasher, Oven, Range, Refrigerator
Laundry Main Level
Exterior
Exterior Feature Deck(s), Fenced Back, Porch(es)
Garage Garage Door Opener, Attached
Garage Spaces 2.0
View Y/N No
Garage Yes
Building
Sewer Public
Structure Type Brick,Vinyl Siding
Others
Acceptable Financing Cash, Conventional, FHA, VA Loan
Listing Terms Cash, Conventional, FHA, VA Loan






