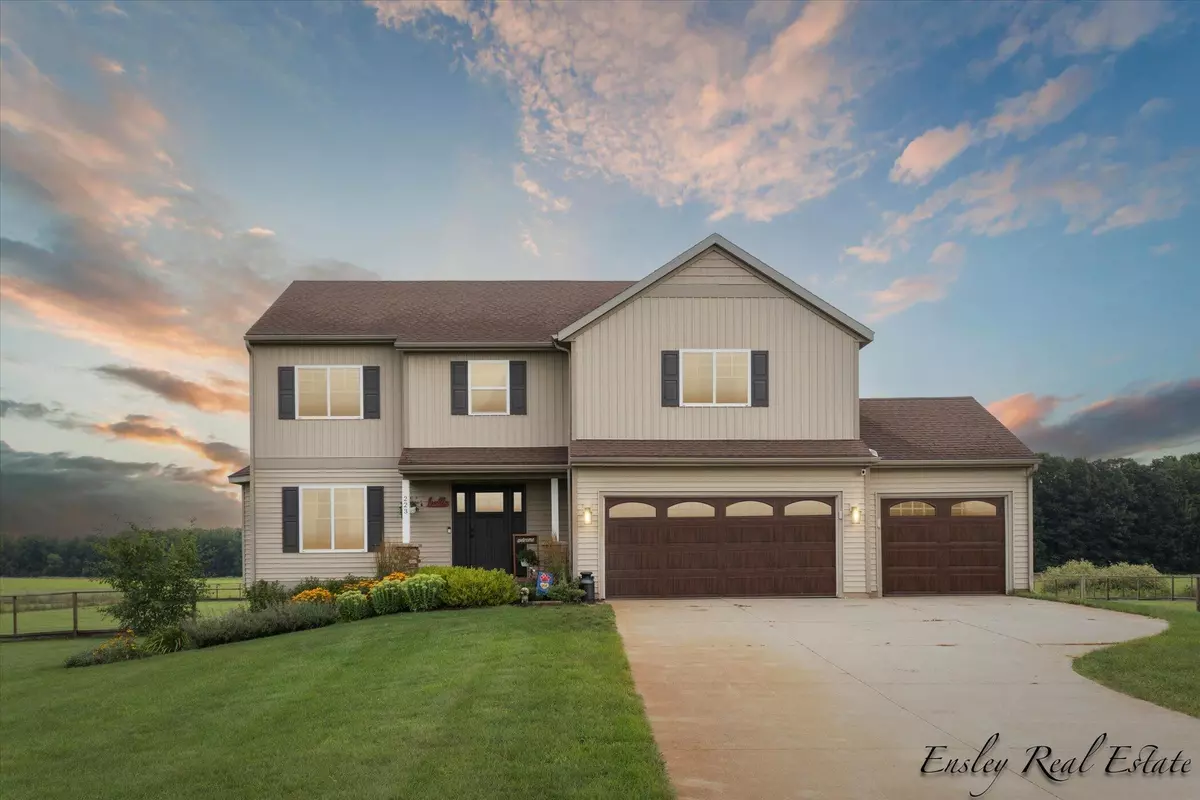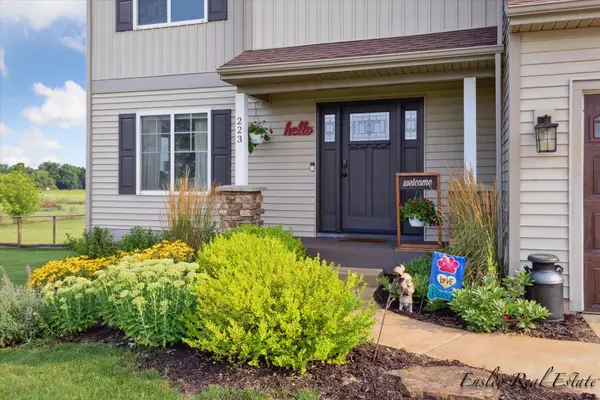
223 9 Mile NW Road Comstock Park, MI 49321
5 Beds
3 Baths
2,410 SqFt
UPDATED:
11/11/2024 05:05 PM
Key Details
Property Type Single Family Home
Sub Type Single Family Residence
Listing Status Pending
Purchase Type For Sale
Square Footage 2,410 sqft
Price per Sqft $217
Municipality Alpine Twp
MLS Listing ID 24048228
Style Traditional
Bedrooms 5
Full Baths 2
Half Baths 1
Year Built 2012
Annual Tax Amount $5,454
Tax Year 2024
Lot Size 1.670 Acres
Acres 1.67
Lot Dimensions 220' x 330'
Property Description
This stunning home features a spacious layout with 4 bedrooms and 3 bathrooms. The 2 story design provides plenty of space for everyone to spread out, with a large mud room. The attached 3 stall garage offers plenty of room for vehicles and storage, while the trex decking provides a peaceful outdoor space to relax and enjoy the surrounding nature. The generator hookup ensures peace of mind. This home features modern finishes and fixtures throughout. Plumbed for a bath in the basement is a convenient addition, allowing you to easily add a fourth bathroom if desired. The flex area upstairs can be used as a home office, playroom, or additional living space. Fully Fenced in rear yard! Call to schedule your private showing today
Location
State MI
County Kent
Area Grand Rapids - G
Direction Vinton Ave to E on 9 Mile Rd NW or N Division Ave W on 9 Mile (loops slightly around Mead Lake) to home on N side or road Cross Streets: Vinton Ave & N Division Ave
Rooms
Basement Full
Interior
Interior Features Ceramic Floor, Iron Water FIlter, Laminate Floor, Water Softener/Owned, Kitchen Island, Pantry
Heating Forced Air
Cooling Central Air
Fireplace false
Window Features Low-Emissivity Windows,Window Treatments
Appliance Washer, Oven, Microwave, Dryer, Dishwasher
Laundry Main Level
Exterior
Exterior Feature Fenced Back, Porch(es), Deck(s)
Garage Garage Faces Front, Attached
Garage Spaces 3.0
Utilities Available Natural Gas Connected, Cable Connected, High-Speed Internet
Waterfront No
View Y/N No
Street Surface Paved
Garage Yes
Building
Story 2
Sewer Septic Tank
Water Well
Architectural Style Traditional
Structure Type Brick,Vinyl Siding
New Construction No
Schools
School District Sparta
Others
Tax ID 41-09-01-400-024
Acceptable Financing Cash, FHA, VA Loan, Rural Development, MSHDA, Conventional
Listing Terms Cash, FHA, VA Loan, Rural Development, MSHDA, Conventional






